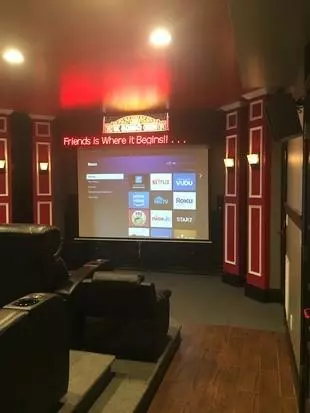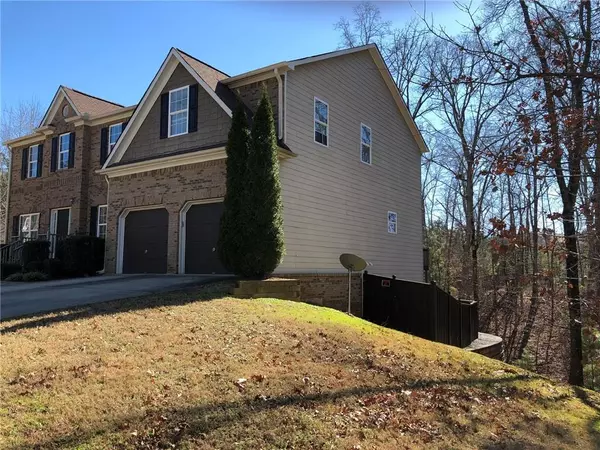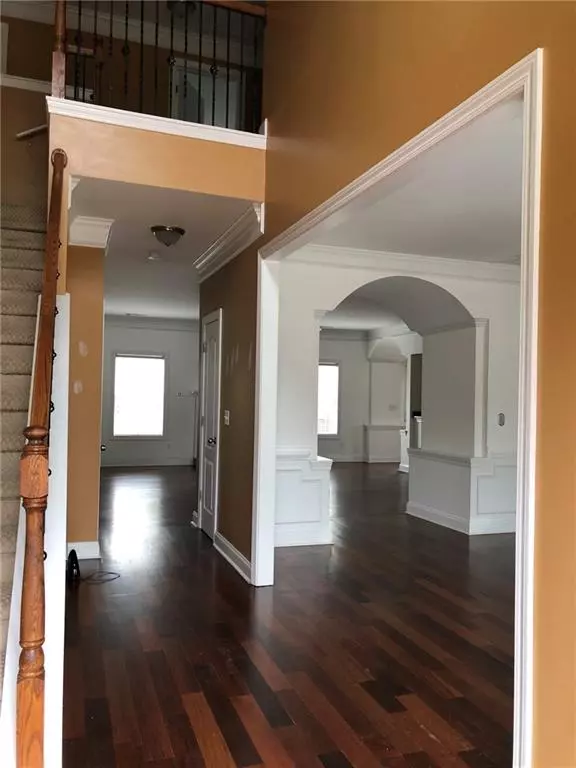$339,000
$349,900
3.1%For more information regarding the value of a property, please contact us for a free consultation.
6 Beds
5 Baths
3,528 SqFt
SOLD DATE : 04/11/2019
Key Details
Sold Price $339,000
Property Type Single Family Home
Sub Type Single Family Residence
Listing Status Sold
Purchase Type For Sale
Square Footage 3,528 sqft
Price per Sqft $96
Subdivision Bear Creek Club
MLS Listing ID 6505991
Sold Date 04/11/19
Style Traditional
Bedrooms 6
Full Baths 5
Construction Status Resale
HOA Fees $675
HOA Y/N Yes
Originating Board FMLS API
Year Built 2007
Annual Tax Amount $3,525
Tax Year 2018
Property Description
Dream home-bring your extended family! Seven Large bedrooms and 4.5 baths. Junior master suite on 1st floor. Brazilian walnut hardwood floors on entire first floor. Two gourmet kitchen with SS appliances and granite counters. Full finished basement with authentic ten seat movie theater, large den/LR with fireplace, playroom and powder room. Extended patio and brick walkway from front to back of house. Situated on quiet cul de sac in the desirable Holly Springs/Chapel Hill school district. Low maintenance yard. Must see because this beauty won't last long.
Location
State GA
County Douglas
Area 91 - Douglas County
Lake Name None
Rooms
Bedroom Description Master on Main, Oversized Master
Other Rooms None
Basement Daylight, Finished, Finished Bath, Full
Main Level Bedrooms 2
Dining Room Seats 12+, Separate Dining Room
Interior
Interior Features Double Vanity, High Ceilings 9 ft Lower, High Ceilings 9 ft Main, His and Hers Closets, Low Flow Plumbing Fixtures, Walk-In Closet(s)
Heating Central, Electric
Cooling Ceiling Fan(s), Central Air
Flooring Carpet, Hardwood
Fireplaces Number 2
Fireplaces Type Blower Fan, Double Sided
Window Features Storm Window(s)
Appliance Dishwasher, Gas Range, Gas Water Heater, Microwave, Refrigerator
Laundry In Hall, Upper Level
Exterior
Exterior Feature Rear Stairs, Storage
Parking Features Attached, Garage Door Opener, Garage Faces Front, Kitchen Level
Garage Spaces 2.0
Fence Back Yard, Fenced, Wood
Pool None
Community Features Clubhouse, Homeowners Assoc
Utilities Available Electricity Available, Natural Gas Available
Waterfront Description None
View City
Roof Type Composition
Street Surface Paved
Accessibility None
Handicap Access None
Porch Deck, Front Porch, Patio
Total Parking Spaces 2
Building
Lot Description Back Yard, Private
Story Two
Sewer Public Sewer
Water Public
Architectural Style Traditional
Level or Stories Two
Structure Type Brick 4 Sides, Cement Siding
New Construction No
Construction Status Resale
Schools
Elementary Schools Holly Springs - Douglas
Middle Schools Chapel Hill - Douglas
High Schools Chapel Hill
Others
Senior Community no
Restrictions false
Tax ID 00320150098
Financing no
Special Listing Condition None
Read Less Info
Want to know what your home might be worth? Contact us for a FREE valuation!

Our team is ready to help you sell your home for the highest possible price ASAP

Bought with Sellect Realty, LLC.
Making real estate simple, fun and stress-free!






