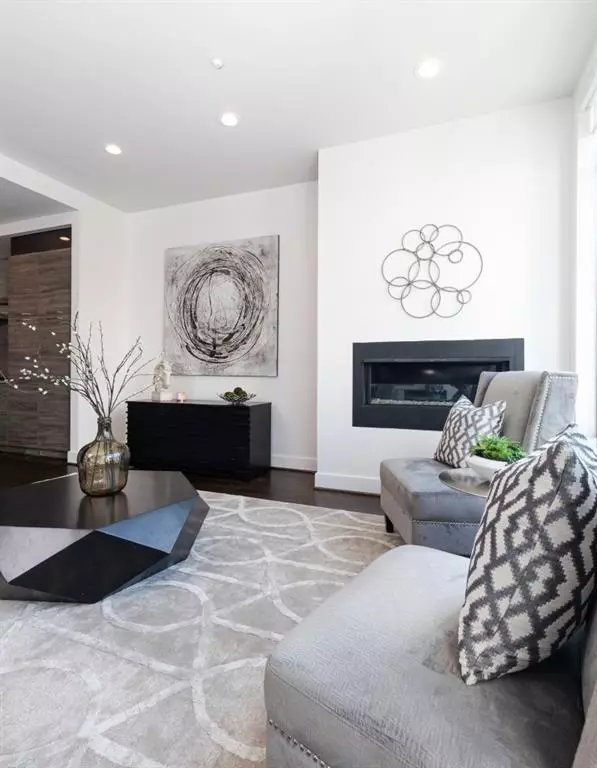$1,285,000
$1,350,000
4.8%For more information regarding the value of a property, please contact us for a free consultation.
3 Beds
3.5 Baths
3,445 SqFt
SOLD DATE : 11/02/2021
Key Details
Sold Price $1,285,000
Property Type Townhouse
Sub Type Townhouse
Listing Status Sold
Purchase Type For Sale
Square Footage 3,445 sqft
Price per Sqft $373
Subdivision Boulevard At Lenox
MLS Listing ID 6940923
Sold Date 11/02/21
Style Contemporary/Modern
Bedrooms 3
Full Baths 3
Half Baths 1
Construction Status Resale
HOA Fees $400
HOA Y/N Yes
Originating Board FMLS API
Year Built 2017
Annual Tax Amount $18,546
Tax Year 2020
Property Description
Chic and sophisticated this beautifully designed townhome offers the best of the best in both finishes and floor plan with four full floors of great living and entertaining space. The first floor features beautifully designed open concept living room, dinning room and kitchen with 10 plus foot ceilings, spacious living area with extra large windows and linear fireplace, waterfall kitchen island, and Thermador appliances, dining space for 12+ with private terrace and half bath. The glass and stainless steel floating stairs lead you to the second level primary suite with sitting area, large primary bathroom with double vanity sinks, an oversized multi head shower, and large walk-in his and her closest. The fourth level offers an incredible second living room, office/ second bedroom full bathroom and and incredible outdoor sky terrace complete with grill and kitchen amenities. The terrace level features the third bedroom/office full bathroom and a private outdoor patio. Elevator access to all levels and a two car garage with tons of storage space. Gated and conveniently located next to all that Buckhead has to offer and walking distance to Shady Valley Park. Extra guest parking is available and secure.
Location
State GA
County Fulton
Area 21 - Atlanta North
Lake Name None
Rooms
Bedroom Description Oversized Master, Sitting Room
Other Rooms None
Basement Exterior Entry, Finished, Finished Bath, Interior Entry
Dining Room Open Concept, Seats 12+
Interior
Interior Features Bookcases, Double Vanity, Elevator, High Ceilings 9 ft Lower, High Ceilings 10 ft Lower, High Speed Internet, Walk-In Closet(s), Wet Bar
Heating Central, Electric
Cooling Zoned
Flooring Carpet, Hardwood
Fireplaces Number 1
Fireplaces Type Family Room
Window Features Insulated Windows, Skylight(s)
Appliance Dishwasher, Disposal, Gas Cooktop, Gas Oven, Microwave, Refrigerator
Laundry In Hall, Upper Level
Exterior
Exterior Feature Balcony, Private Front Entry
Parking Features Garage, Garage Door Opener, Level Driveway
Garage Spaces 2.0
Fence Back Yard, Wood
Pool None
Community Features Gated, Near Schools, Near Shopping, Public Transportation, Street Lights, Other
Utilities Available Cable Available, Natural Gas Available, Phone Available
Waterfront Description None
View City
Roof Type Composition
Street Surface Asphalt
Accessibility Accessible Elevator Installed
Handicap Access Accessible Elevator Installed
Porch Covered, Deck, Rear Porch, Rooftop
Total Parking Spaces 2
Building
Lot Description Back Yard, Level
Story Three Or More
Sewer Public Sewer
Water Public
Architectural Style Contemporary/Modern
Level or Stories Three Or More
Structure Type Brick 3 Sides
New Construction No
Construction Status Resale
Schools
Elementary Schools Sara Rawson Smith
Middle Schools Willis A. Sutton
High Schools North Atlanta
Others
HOA Fee Include Maintenance Grounds, Security
Senior Community no
Restrictions true
Tax ID 17 000600013035
Ownership Fee Simple
Financing no
Special Listing Condition None
Read Less Info
Want to know what your home might be worth? Contact us for a FREE valuation!

Our team is ready to help you sell your home for the highest possible price ASAP

Bought with Keller Williams Realty Atl North
Making real estate simple, fun and stress-free!






