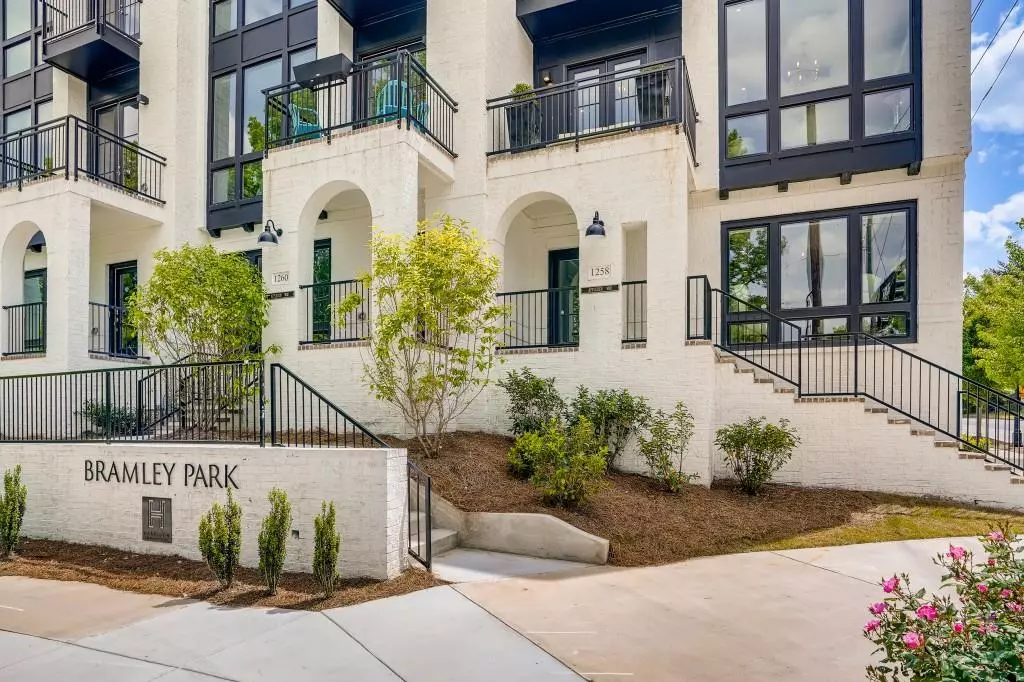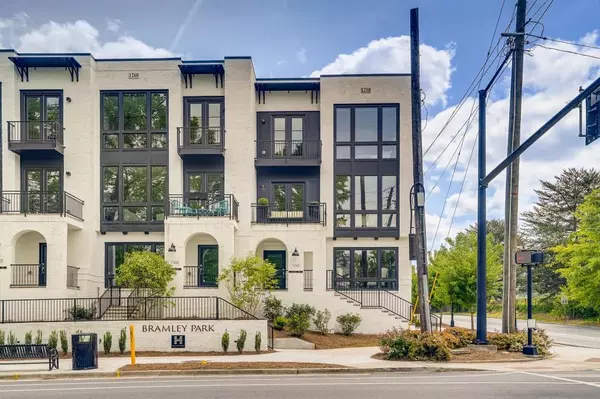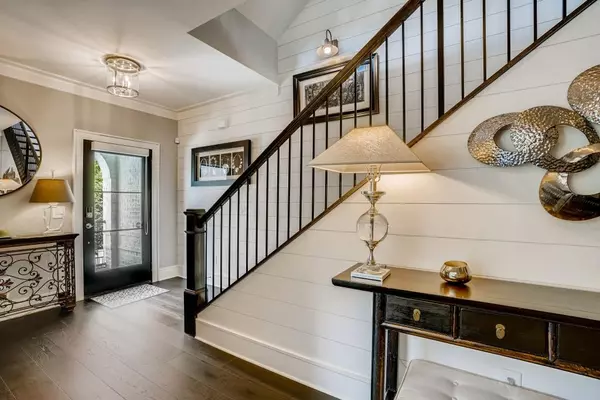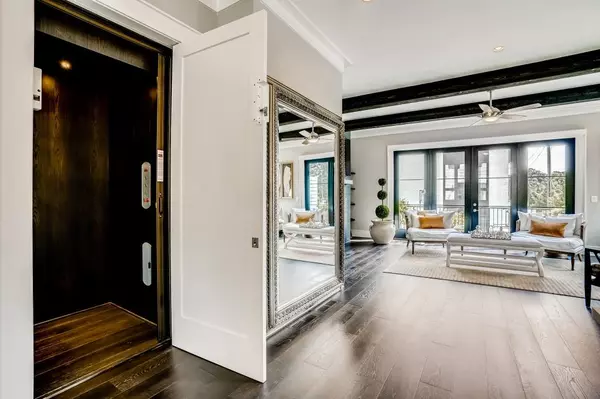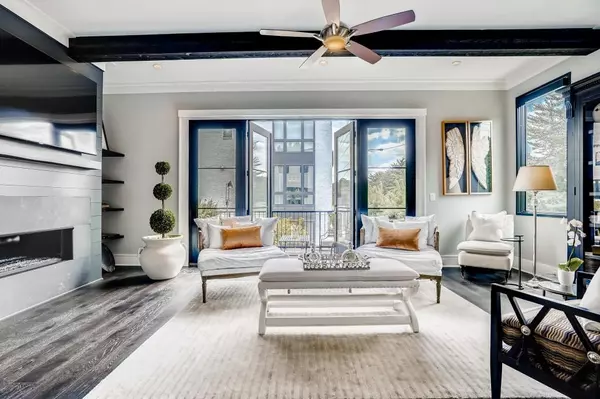$880,000
$875,000
0.6%For more information regarding the value of a property, please contact us for a free consultation.
3 Beds
3.5 Baths
3,040 SqFt
SOLD DATE : 11/01/2021
Key Details
Sold Price $880,000
Property Type Townhouse
Sub Type Townhouse
Listing Status Sold
Purchase Type For Sale
Square Footage 3,040 sqft
Price per Sqft $289
Subdivision Bramley Park
MLS Listing ID 6875823
Sold Date 11/01/21
Style Contemporary/Modern, Townhouse
Bedrooms 3
Full Baths 3
Half Baths 1
Construction Status Resale
HOA Fees $260
HOA Y/N No
Originating Board FMLS API
Year Built 2020
Annual Tax Amount $3,466
Tax Year 2020
Lot Size 784 Sqft
Acres 0.018
Property Description
This end unit, like new luxury townhome is just blocks from hip Brookhaven Village w/restaurants, specialty shops, spa, and more! Enjoy this highly desirable light filled open floor plan with the expansive floor to ceiling tinted windows and easy livability of a RARE elevator! Stunning clean lines and neutral palette showcase the luxury modern finishes on all three levels! Wide-plank dark hardwood flooring, cedar beam and floating fireplace in the great room steps through dramatic doors to your private deck for entertaining and relaxing in your beautiful home. Sleek quartz island kitchen with Jenn Air appliances including 6 burner gas cooktop! Spacious owner's suite offers gorgeous luxury details including soaking tub, dual vanities, stunning tile and designer fixtures. An additional bedroom with en-suite bath and customized laundry room with storage and utility sink complete upper level. Main level offers large multi-purpose room perfect for a bedroom/office/peloton etc. with private en-suite bath, custom barn door and tons of windows creating a lasting impression. Move-in ready and with approx. 300 sq. ft more as end unit offers space that feels comfortably perfect! Easy commuting to the city, Hartsfield Jackson airport, and mid-town venues such as the Fox Theater, Centennial Park, Mercedes-Benz stadium with Marta at your doorstep. Great access to I-85, dining, shopping, Buckhead, + several major hospitals!
Location
State GA
County Dekalb
Area 51 - Dekalb-West
Lake Name None
Rooms
Bedroom Description Oversized Master
Other Rooms None
Basement None
Dining Room Open Concept
Interior
Interior Features Beamed Ceilings, Double Vanity, Elevator, Entrance Foyer, High Ceilings 10 ft Main, High Ceilings 10 ft Upper, High Ceilings 10 ft Lower, Walk-In Closet(s)
Heating Natural Gas
Cooling Ceiling Fan(s), Central Air, Zoned
Flooring Carpet, Ceramic Tile, Hardwood
Fireplaces Number 1
Fireplaces Type Factory Built, Family Room, Gas Log
Window Features Insulated Windows
Appliance Dishwasher, Disposal, Gas Range, Gas Water Heater, Microwave, Refrigerator
Laundry In Hall, Upper Level
Exterior
Exterior Feature Other
Parking Features Attached, Garage, Garage Faces Rear
Garage Spaces 2.0
Fence None
Pool None
Community Features Homeowners Assoc, Near Marta, Near Shopping, Sidewalks, Street Lights
Utilities Available Cable Available, Electricity Available, Natural Gas Available, Phone Available, Sewer Available, Water Available
Waterfront Description None
View City
Roof Type Composition
Street Surface Asphalt, Concrete
Accessibility Accessible Elevator Installed
Handicap Access Accessible Elevator Installed
Porch Deck, Front Porch
Total Parking Spaces 2
Building
Lot Description Other
Story Three Or More
Sewer Public Sewer
Water Public
Architectural Style Contemporary/Modern, Townhouse
Level or Stories Three Or More
Structure Type Other
New Construction No
Construction Status Resale
Schools
Elementary Schools Ashford Park
Middle Schools Chamblee
High Schools Chamblee Charter
Others
HOA Fee Include Maintenance Structure, Maintenance Grounds, Termite
Senior Community no
Restrictions true
Tax ID 18 238 02 062
Ownership Fee Simple
Financing no
Special Listing Condition None
Read Less Info
Want to know what your home might be worth? Contact us for a FREE valuation!

Our team is ready to help you sell your home for the highest possible price ASAP

Bought with Keller Wms Re Atl Midtown
Making real estate simple, fun and stress-free!

