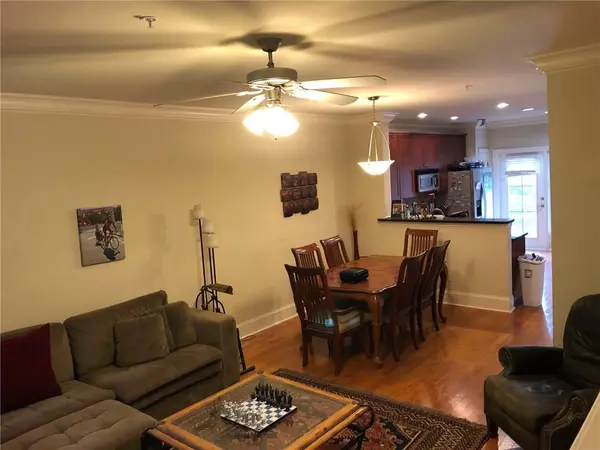$287,500
$295,000
2.5%For more information regarding the value of a property, please contact us for a free consultation.
2 Beds
2 Baths
1,160 SqFt
SOLD DATE : 10/22/2021
Key Details
Sold Price $287,500
Property Type Townhouse
Sub Type Townhouse
Listing Status Sold
Purchase Type For Sale
Square Footage 1,160 sqft
Price per Sqft $247
Subdivision Hammond Heights
MLS Listing ID 6908202
Sold Date 10/22/21
Style A-Frame
Bedrooms 2
Full Baths 2
Construction Status Resale
HOA Fees $2,000
HOA Y/N Yes
Originating Board FMLS API
Year Built 2005
Annual Tax Amount $3,730
Tax Year 2020
Lot Size 1,045 Sqft
Acres 0.024
Property Description
YOUR CHARMING townhome in the desirable Hammond Heights community is walking distance to EVERYTHING! You are only steps away from the Sandy Springs City Center, the Performing Arts Ctr, Whole Foods, various shops, restaurants, the cinema and the Farmers Market! These are just a few of the many fabulous destinations at your doorstep! Enjoy the convenience of city living in the security of the Sandy Springs Park District! This beautiful unit with two spacious bedrooms features vaulted ceilings, an open floor plan perfect for entertaining, and a kitchen with stainless appliances, granite countertops and plenty of countertop space and cabinets. Also offers a 1 car garage and balcony where you can relax and grill out. This home has it all! Perfect location and a strong HOA. Minutes from Hammond Park and the Abernathy Greenway.
Location
State GA
County Fulton
Area 131 - Sandy Springs
Lake Name None
Rooms
Bedroom Description Master on Main
Other Rooms None
Basement None
Main Level Bedrooms 1
Dining Room None
Interior
Interior Features Bookcases
Heating Central, Electric
Cooling Central Air
Flooring Carpet, Hardwood
Fireplaces Number 1
Fireplaces Type Family Room, Gas Log
Window Features None
Appliance Dishwasher, Electric Oven, Gas Cooktop, Microwave, Refrigerator
Laundry Laundry Room
Exterior
Exterior Feature Balcony
Parking Features Assigned, Garage, Garage Door Opener, Garage Faces Rear
Garage Spaces 1.0
Fence None
Pool None
Community Features Dog Park, Homeowners Assoc, Near Marta, Near Schools, Near Shopping, Near Trails/Greenway, Public Transportation, Restaurant, Street Lights
Utilities Available Cable Available, Electricity Available, Natural Gas Available, Sewer Available
View City
Roof Type Shingle
Street Surface Asphalt
Accessibility None
Handicap Access None
Porch Covered
Total Parking Spaces 1
Building
Lot Description Landscaped, Other
Story Two
Sewer Public Sewer
Water Public
Architectural Style A-Frame
Level or Stories Two
Structure Type Brick Front, Cement Siding
New Construction No
Construction Status Resale
Schools
Elementary Schools Lake Forest
Middle Schools Ridgeview Charter
High Schools Riverwood International Charter
Others
HOA Fee Include Gas, Maintenance Structure, Maintenance Grounds, Pest Control, Reserve Fund, Termite, Trash
Senior Community no
Restrictions true
Tax ID 17 0090 LL1350
Ownership Fee Simple
Financing no
Special Listing Condition None
Read Less Info
Want to know what your home might be worth? Contact us for a FREE valuation!

Our team is ready to help you sell your home for the highest possible price ASAP

Bought with Citihomes Realty Cor
Making real estate simple, fun and stress-free!






