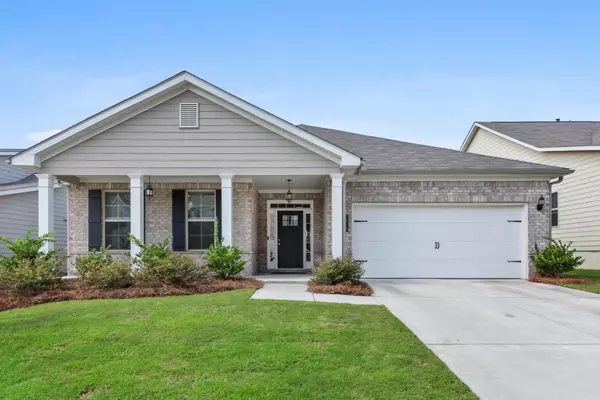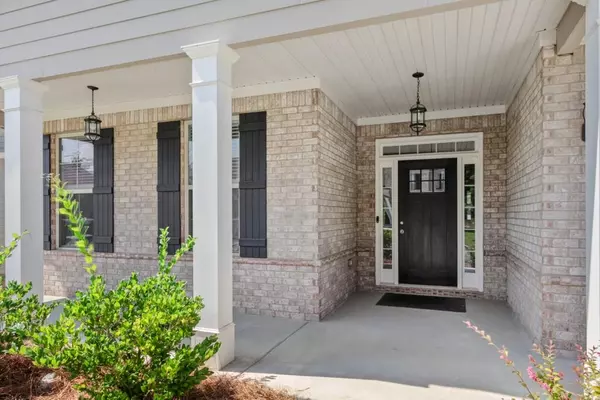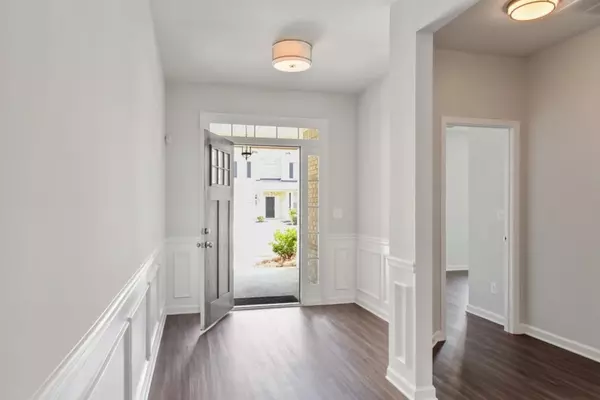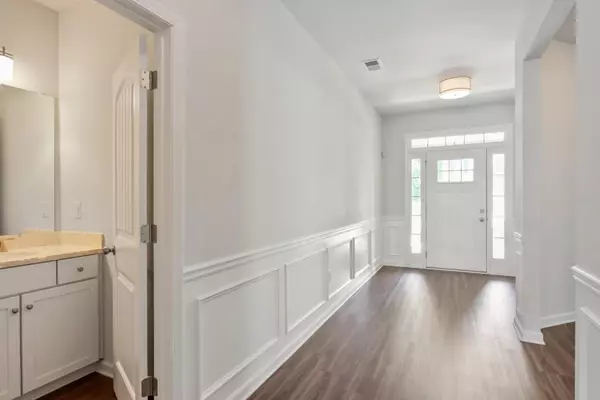$447,000
$435,000
2.8%For more information regarding the value of a property, please contact us for a free consultation.
4 Beds
2.5 Baths
2,340 SqFt
SOLD DATE : 10/22/2021
Key Details
Sold Price $447,000
Property Type Single Family Home
Sub Type Single Family Residence
Listing Status Sold
Purchase Type For Sale
Square Footage 2,340 sqft
Price per Sqft $191
Subdivision Sardis Falls
MLS Listing ID 6945293
Sold Date 10/22/21
Style A-Frame
Bedrooms 4
Full Baths 2
Half Baths 1
Construction Status Resale
HOA Y/N No
Originating Board FMLS API
Year Built 2018
Annual Tax Amount $4,857
Tax Year 2020
Lot Size 6,969 Sqft
Acres 0.16
Property Description
ONE LEVEL LIVING AT ITS BEST! You'll love this 3 years YOUNG and fresh ranch in the very popular Buford area and within the nationally recognized Mill Creek High, school district. Just minutes from Mall of GA, Lake Lanier and Gwinnett Stripers Field this rare ranch is completely move in ready with beautiful, modern amenities and upgrades. A bright, airy and LARGE open floor plan offers soaring ceilings, beautiful moldings, upgraded stainless steel appliance suite, including gas cooktop/double wall ovens, french door fridge & huge kitchen island w/ upgraded solid quartz countertops. Floor plan is so smart! Private Owner's Suite is privately situated over looking back yard. Primary bath has enormous walk-in shower alongside soaking tub and a great double vanity. Luxury Vinyl Planks and porcelain tile throughout so you never have to worry about your floors. Enjoy morning coffee on the covered patio overlooking a low maintenance backyard upgraded with a $10K professionally hardscaped, terraced wall. Home is automated with INSTEON: "Siri, Good Morning" - LIGHTS ON, "Siri, Good Night" LIGHTS OFF. Manage lighting from afar? What a convenience! AND... just steps from the Pool! THIS IS EASY LIVING- LOW TO NO MAINTENANCE - MOVE IN READY! DON'T MISS IT!!
Location
State GA
County Gwinnett
Area 63 - Gwinnett County
Lake Name None
Rooms
Bedroom Description Master on Main
Other Rooms None
Basement None
Main Level Bedrooms 4
Dining Room Open Concept, Seats 12+
Interior
Interior Features Entrance Foyer, High Ceilings 10 ft Lower, Smart Home
Heating Forced Air, Natural Gas
Cooling Central Air
Flooring Ceramic Tile, Vinyl
Fireplaces Number 1
Fireplaces Type Family Room, Gas Log
Window Features Insulated Windows
Appliance Dishwasher, Disposal, Double Oven, Gas Cooktop, Microwave, Refrigerator
Laundry Laundry Room, Main Level
Exterior
Exterior Feature Other
Parking Features Attached, Garage, Garage Faces Front, Kitchen Level, Level Driveway
Garage Spaces 2.0
Fence None
Pool None
Community Features Homeowners Assoc, Near Schools, Near Shopping, Playground, Pool, Restaurant
Utilities Available None
Waterfront Description None
View Other
Roof Type Composition, Shingle
Street Surface Asphalt
Accessibility None
Handicap Access None
Porch Covered, Patio
Total Parking Spaces 2
Building
Lot Description Back Yard, Front Yard, Landscaped, Private
Story One
Sewer Public Sewer
Water Public
Architectural Style A-Frame
Level or Stories One
Structure Type Brick Front, Frame
New Construction No
Construction Status Resale
Schools
Elementary Schools Ivy Creek
Middle Schools Jones
High Schools Mill Creek
Others
HOA Fee Include Maintenance Grounds
Senior Community no
Restrictions false
Tax ID R1001 966
Financing no
Special Listing Condition None
Read Less Info
Want to know what your home might be worth? Contact us for a FREE valuation!

Our team is ready to help you sell your home for the highest possible price ASAP

Bought with Living Stone Realty & Management, LLC.
Making real estate simple, fun and stress-free!






