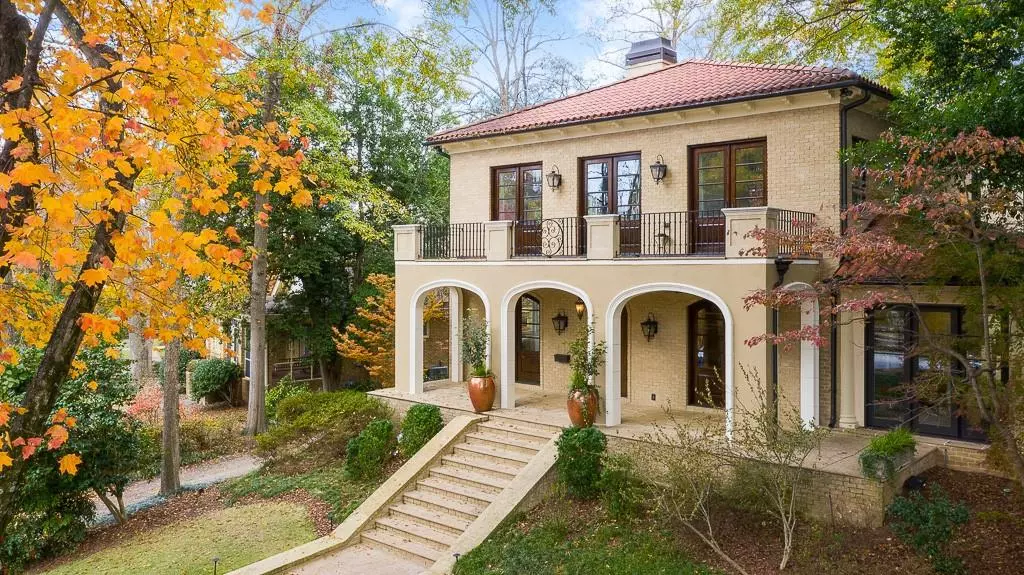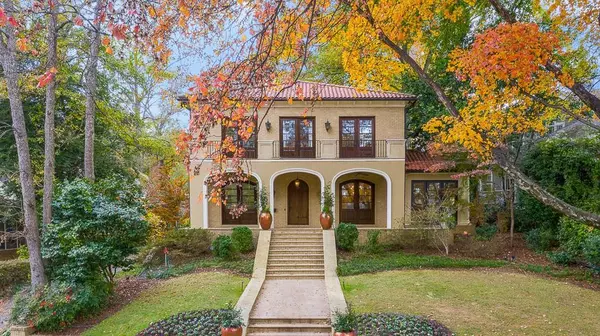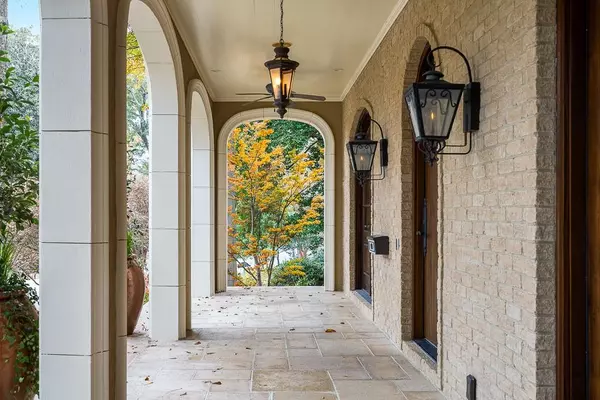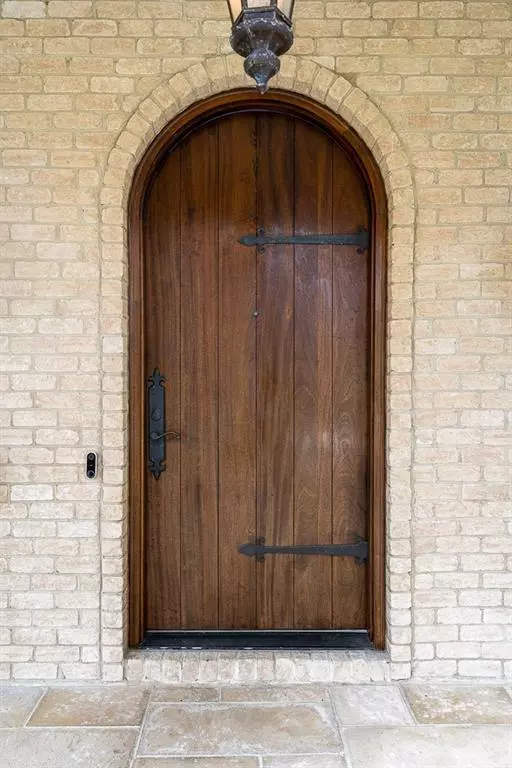$2,499,000
$2,499,000
For more information regarding the value of a property, please contact us for a free consultation.
6 Beds
6.5 Baths
5,087 SqFt
SOLD DATE : 10/19/2021
Key Details
Sold Price $2,499,000
Property Type Single Family Home
Sub Type Single Family Residence
Listing Status Sold
Purchase Type For Sale
Square Footage 5,087 sqft
Price per Sqft $491
Subdivision Ansley Park
MLS Listing ID 6930894
Sold Date 10/19/21
Style European, Mediterranean
Bedrooms 6
Full Baths 6
Half Baths 1
Construction Status Resale
HOA Y/N No
Originating Board FMLS API
Year Built 2010
Annual Tax Amount $34,964
Tax Year 2020
Lot Size 0.290 Acres
Acres 0.29
Property Description
Nestled in the heart of Ansley Park, this custom Mediterranean exudes a relaxed sophistication combining an open floor plan with multiple porches for effortless entertaining inside and outside. The formal living and dining rooms flank the front entry. Passing the study and open staircase, you enter the family room that opens to the custom kitchen with marble counter tops and commercial appliances. A full guest suite completes the main level. Three en suite bedrooms up include an indulgent owner's suite with spa bath, a large walk in closet and covered terrace. Downstairs, the fully finished terrace level encompasses a guest suite with private entry, den, with a wet bar and a wine cellar. The carriage house offers a bonus space with a full bath above the garage. The covered back porch with an outdoor fireplace overlooks a sparkling saline pool and spa. All major systems were replaced in 2019 providing a buyer years of worry-free home ownership.
Location
State GA
County Fulton
Area 23 - Atlanta North
Lake Name None
Rooms
Bedroom Description Other
Other Rooms Carriage House
Basement Exterior Entry, Finished Bath, Full, Finished
Main Level Bedrooms 2
Dining Room Seats 12+, Separate Dining Room
Interior
Interior Features High Ceilings 10 ft Main, High Ceilings 10 ft Upper, High Ceilings 9 ft Main, Bookcases, Double Vanity, High Speed Internet, Permanent Attic Stairs, Walk-In Closet(s)
Heating Forced Air, Natural Gas
Cooling Central Air
Flooring Hardwood
Fireplaces Number 4
Fireplaces Type Double Sided, Gas Starter, Great Room, Living Room, Master Bedroom, Outside
Window Features Insulated Windows
Appliance Double Oven, Dishwasher, Disposal, Refrigerator, Gas Range, Microwave, Range Hood, Self Cleaning Oven, Tankless Water Heater
Laundry Laundry Room, Upper Level
Exterior
Exterior Feature Garden, Balcony
Parking Features Garage Door Opener, Garage, Kitchen Level, Parking Pad
Garage Spaces 1.0
Fence Back Yard, Fenced
Pool Gunite
Community Features Near Beltline, Golf, Public Transportation, Park, Dog Park, Sidewalks, Near Marta, Near Shopping, Playground
Utilities Available Cable Available, Electricity Available, Natural Gas Available, Phone Available, Water Available
View City
Roof Type Tile
Street Surface Asphalt, Paved
Accessibility None
Handicap Access None
Porch Covered, Front Porch, Patio, Rear Porch
Total Parking Spaces 1
Private Pool true
Building
Lot Description Level, Landscaped, Private
Story Two
Sewer Public Sewer
Water Public
Architectural Style European, Mediterranean
Level or Stories Two
Structure Type Brick 4 Sides
New Construction No
Construction Status Resale
Schools
Elementary Schools Morningside-
Middle Schools David T Howard
High Schools Midtown
Others
Senior Community no
Restrictions false
Tax ID 17 010500050110
Ownership Fee Simple
Special Listing Condition None
Read Less Info
Want to know what your home might be worth? Contact us for a FREE valuation!

Our team is ready to help you sell your home for the highest possible price ASAP

Bought with Home Real Estate, LLC
Making real estate simple, fun and stress-free!






