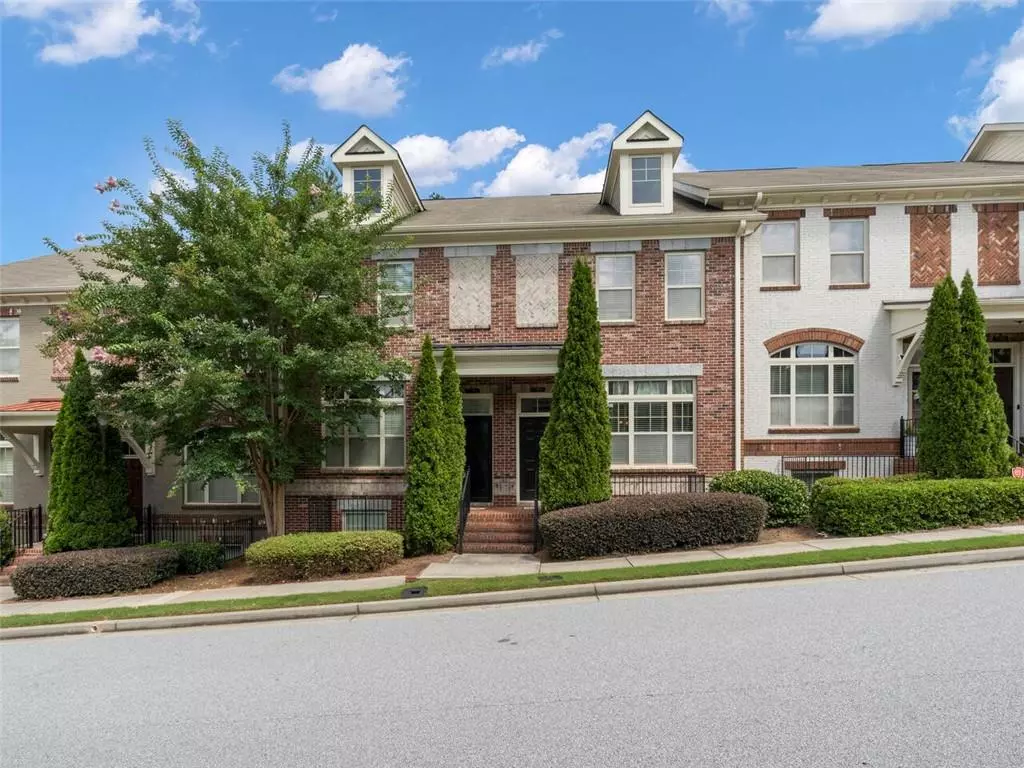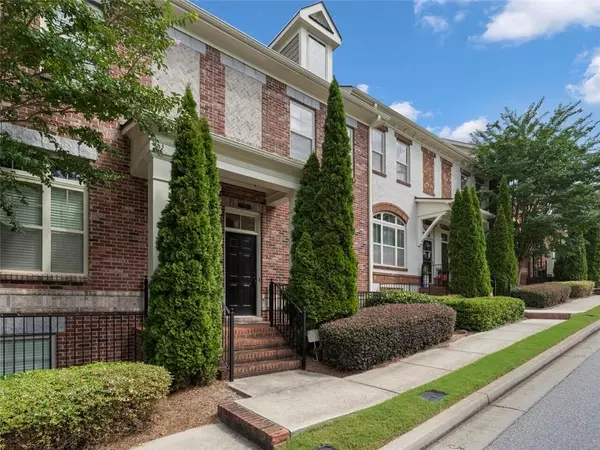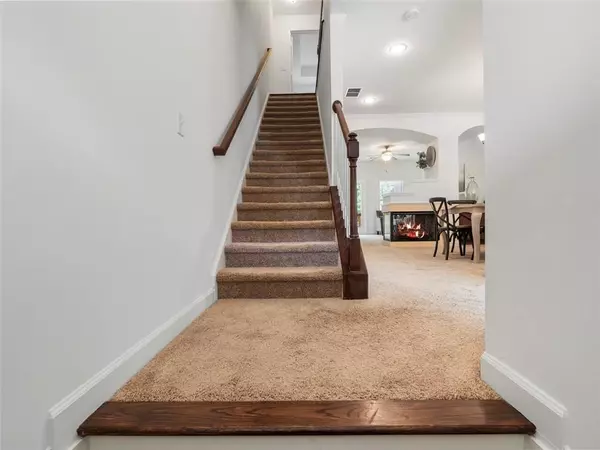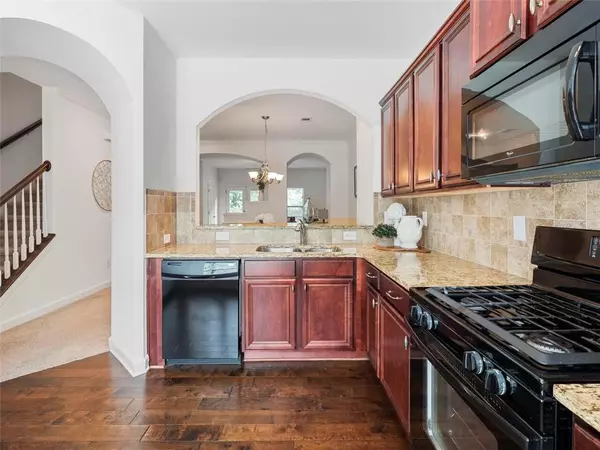$389,500
$380,000
2.5%For more information regarding the value of a property, please contact us for a free consultation.
3 Beds
3.5 Baths
1,944 SqFt
SOLD DATE : 10/13/2021
Key Details
Sold Price $389,500
Property Type Townhouse
Sub Type Townhouse
Listing Status Sold
Purchase Type For Sale
Square Footage 1,944 sqft
Price per Sqft $200
Subdivision Highlands Of Sandy Springs
MLS Listing ID 6941651
Sold Date 10/13/21
Style Townhouse, Traditional
Bedrooms 3
Full Baths 3
Half Baths 1
Construction Status Resale
HOA Fees $285
HOA Y/N Yes
Originating Board FMLS API
Year Built 2012
Annual Tax Amount $4,460
Tax Year 2020
Lot Size 818 Sqft
Acres 0.0188
Property Description
Freshly painted, move-in ready townhome in the sought-after gated community of Highlands of Sandy Springs. Perfectly situated between downtown Sandy Springs (City Springs) and downtown Roswell, this townhome offers easy access to so many shops & restaurants, plus easy access to Ga-400, 285 & Marta. Light filled open floor plan features an updated kitchen with granite countertops & new stainless-steel refrigerator that opens to large dining area & living room with double sided fireplace & door to deck. Upstairs primary suite is generous in size with a sitting area & tray ceiling. Primary bath has high ceilings, double vanity w/granite countertop, soaking tub, walk-in shower, walk-in closet & water closet. Spacious secondary bedroom also upstairs has tray ceiling, walk-in closet & private bath. 3rd bedroom on lower level has private bath & access to 2 car garage, & would also make a great office or bonus room. Deck off the living room overlooks wooded area creating a private setting ideal for entertaining. Neighborhood amenities: pool, fitness center, clubhouse, dog park & more.
Location
State GA
County Fulton
Area 131 - Sandy Springs
Lake Name None
Rooms
Bedroom Description Oversized Master, Split Bedroom Plan, Other
Other Rooms None
Basement None
Dining Room Open Concept, Other
Interior
Interior Features High Ceilings 9 ft Lower, High Ceilings 9 ft Main, High Ceilings 9 ft Upper, High Speed Internet, Tray Ceiling(s), Walk-In Closet(s)
Heating Central, Forced Air, Natural Gas, Zoned
Cooling Ceiling Fan(s), Central Air, Zoned
Flooring Carpet, Hardwood
Fireplaces Number 1
Fireplaces Type Double Sided, Factory Built, Gas Log, Gas Starter, Living Room
Window Features Insulated Windows
Appliance Dishwasher, Disposal, Gas Range, Microwave, Refrigerator
Laundry In Hall
Exterior
Exterior Feature Balcony, Private Rear Entry
Parking Features Attached, Drive Under Main Level, Garage, Garage Faces Rear, Level Driveway
Garage Spaces 2.0
Fence None
Pool In Ground
Community Features Clubhouse, Gated, Homeowners Assoc, Near Shopping, Pool, Sidewalks, Street Lights
Utilities Available Cable Available, Electricity Available, Natural Gas Available, Phone Available, Sewer Available, Underground Utilities, Water Available
Waterfront Description None
View Other
Roof Type Composition
Street Surface Asphalt
Accessibility None
Handicap Access None
Porch Deck, Front Porch
Total Parking Spaces 2
Private Pool false
Building
Lot Description Zero Lot Line, Other
Story Three Or More
Sewer Public Sewer
Water Public
Architectural Style Townhouse, Traditional
Level or Stories Three Or More
Structure Type Brick Front, Cement Siding
New Construction No
Construction Status Resale
Schools
Elementary Schools Woodland - Fulton
Middle Schools Sandy Springs
High Schools North Springs
Others
HOA Fee Include Maintenance Structure, Maintenance Grounds, Pest Control, Reserve Fund, Swim/Tennis, Termite
Senior Community no
Restrictions true
Tax ID 17 0032 LL4132
Ownership Condominium
Financing yes
Special Listing Condition None
Read Less Info
Want to know what your home might be worth? Contact us for a FREE valuation!

Our team is ready to help you sell your home for the highest possible price ASAP

Bought with Keller Williams Realty Partners
Making real estate simple, fun and stress-free!






