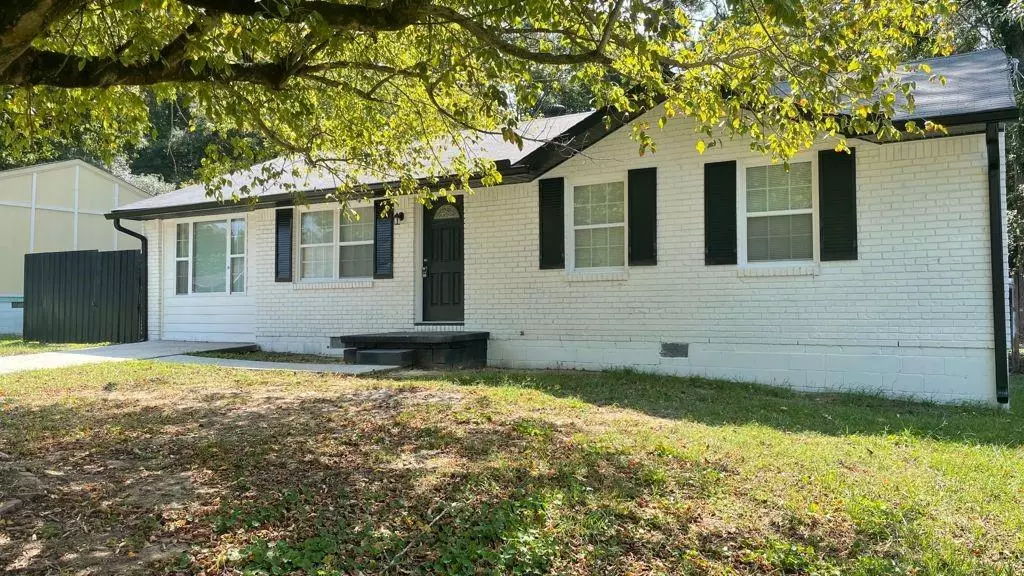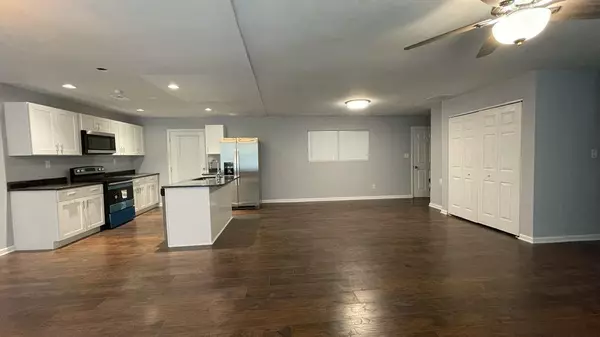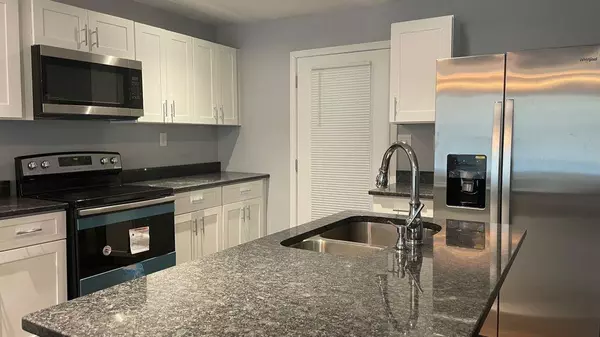$230,000
$199,900
15.1%For more information regarding the value of a property, please contact us for a free consultation.
4 Beds
3 Baths
1,940 SqFt
SOLD DATE : 10/15/2021
Key Details
Sold Price $230,000
Property Type Single Family Home
Sub Type Single Family Residence
Listing Status Sold
Purchase Type For Sale
Square Footage 1,940 sqft
Price per Sqft $118
Subdivision Mockingbird Hill
MLS Listing ID 6940545
Sold Date 10/15/21
Style Ranch
Bedrooms 4
Full Baths 3
Construction Status Resale
HOA Y/N No
Originating Board FMLS API
Year Built 1963
Annual Tax Amount $1,489
Tax Year 2020
Lot Size 0.258 Acres
Acres 0.2583
Property Description
WELCOME TO YOUR NEW HOME!! This fully renovated 4 bedroom & 3 full bath with huge master suite & open floor plan plus a GREAT deal of natural sunlight during the day. The kitchen has new cabinetry & counter tops, a breakfast/bar, new stainless steel appliances (fridge, stove, microwave and dishwasher) a separate open dining area and a mega spacious bonus room. Bathrooms have new vanities, toilets, and tubs. This home has NEW waterproof LVP flooring through out the house and ALL new Light & Plumbing fixtures. Updated Electrical thought out along with NEW Plumbing & HVAC systems. Close to schools, shopping and restaurants. Easy access to I-75, I-285 & I-85. The private level backyard is perfect for huge parties and entertaining guests and gardening shed. Conveniently located.
It will not last!!!
Location
State GA
County Clayton
Area 161 - Clayton County
Lake Name None
Rooms
Bedroom Description Master on Main, Oversized Master
Other Rooms None
Basement Crawl Space
Main Level Bedrooms 4
Dining Room Great Room, Open Concept
Interior
Interior Features High Speed Internet, His and Hers Closets
Heating Central
Cooling Central Air
Fireplaces Type None
Window Features Insulated Windows
Appliance Dishwasher, Electric Range, Electric Water Heater, ENERGY STAR Qualified Appliances, Microwave, Refrigerator
Laundry Laundry Room, Main Level
Exterior
Exterior Feature Private Yard
Parking Features Driveway
Fence Chain Link, Wood
Pool None
Community Features None
Utilities Available Electricity Available, Phone Available, Sewer Available
View Other
Roof Type Composition
Street Surface Asphalt
Accessibility None
Handicap Access None
Porch None
Building
Lot Description Back Yard, Level
Story One
Sewer Public Sewer
Water Public
Architectural Style Ranch
Level or Stories One
Structure Type Brick 3 Sides
New Construction No
Construction Status Resale
Schools
Elementary Schools Kilpatrick
Middle Schools Sequoyah - Clayton
High Schools Charles R. Drew
Others
Senior Community no
Restrictions false
Tax ID 13180B C012
Special Listing Condition None
Read Less Info
Want to know what your home might be worth? Contact us for a FREE valuation!

Our team is ready to help you sell your home for the highest possible price ASAP

Bought with Maximum One Realty Greater ATL.
Making real estate simple, fun and stress-free!






