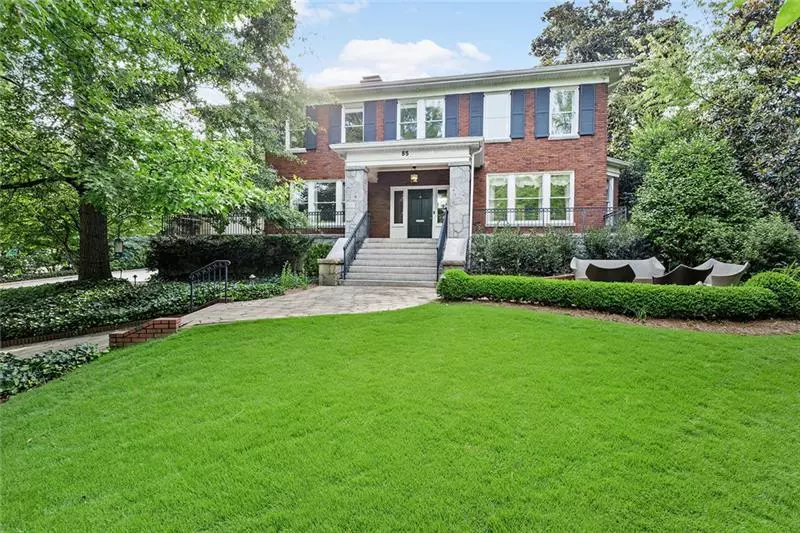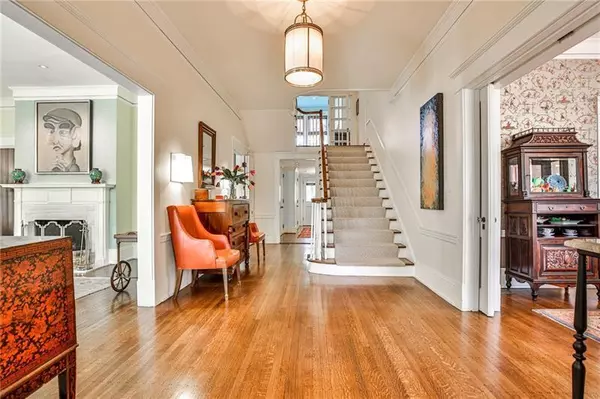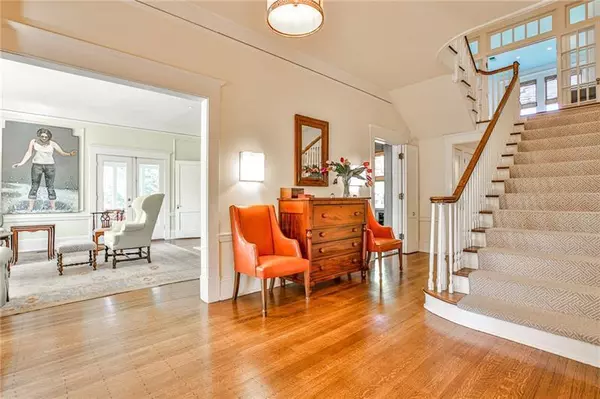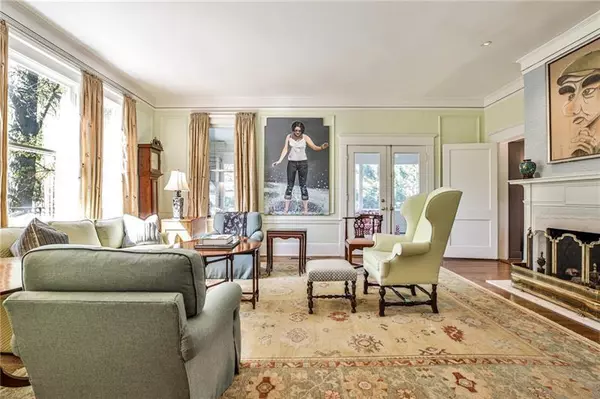$2,985,000
$3,250,000
8.2%For more information regarding the value of a property, please contact us for a free consultation.
5 Beds
5.5 Baths
5,516 SqFt
SOLD DATE : 10/01/2021
Key Details
Sold Price $2,985,000
Property Type Single Family Home
Sub Type Single Family Residence
Listing Status Sold
Purchase Type For Sale
Square Footage 5,516 sqft
Price per Sqft $541
Subdivision Ansley Park
MLS Listing ID 6910972
Sold Date 10/01/21
Style Traditional
Bedrooms 5
Full Baths 5
Half Baths 1
Construction Status Resale
HOA Y/N No
Originating Board FMLS API
Year Built 1913
Annual Tax Amount $25,399
Tax Year 2020
Lot Size 0.491 Acres
Acres 0.491
Property Description
Built in 1913, this thoughtfully restored landmark home is classic Ansley Park! Perfectly sited on a premier corner .49 +/- acre lot with skyline views and total privacy. The home has a wonderful floor plan designed for entertaining; grand formal living and dining rooms with 10' ceilings, beautiful moldings and tons of natural light. The updated kitchen features high-end appliances and opens to the family room & beautiful, walk-out terrace with saltwater pool and spa, pergola & built-in gas grill. Upstairs boasts 4 large bedrooms + fabulous home office with built-ins. Luxurious owner's suite with walk-in closet, marble bath & steam shower. Separate carriage house with bed, bath, kitchen & private terrace. Professional landscaping on both sides of the house makes this home very private & secure. The multiple outdoor porches & patios are perfect for indoor/outdoor entertaining -- a true oasis in the city! Unsurpassable location within walking distance to Piedmont Park, Beltline, High Museum, Atlanta Symphony Orchestra, Colony Square, Peachtree St and restaurants! Grand old Ansley Park homes of this caliber & condition rarely come available.
Location
State GA
County Fulton
Area 23 - Atlanta North
Lake Name None
Rooms
Bedroom Description Oversized Master, Split Bedroom Plan
Other Rooms Guest House, Pergola
Basement Finished, Partial
Dining Room Seats 12+, Separate Dining Room
Interior
Interior Features Bookcases, Double Vanity, Entrance Foyer, High Ceilings 10 ft Main, High Ceilings 10 ft Upper, Walk-In Closet(s)
Heating Central
Cooling Central Air
Flooring Hardwood
Fireplaces Number 3
Fireplaces Type Gas Starter
Window Features None
Appliance Dishwasher, Double Oven, Dryer, Gas Range, Microwave, Range Hood, Refrigerator, Washer
Laundry In Hall, Upper Level
Exterior
Exterior Feature Courtyard, Garden, Gas Grill, Private Rear Entry, Private Yard
Parking Features Driveway, Kitchen Level
Fence Back Yard, Fenced, Front Yard
Pool Gunite
Community Features Country Club, Homeowners Assoc, Near Beltline, Near Marta, Near Schools, Near Shopping, Near Trails/Greenway, Park, Playground, Restaurant, Tennis Court(s)
Utilities Available Cable Available, Electricity Available, Natural Gas Available, Sewer Available, Underground Utilities, Water Available
Waterfront Description None
View City
Roof Type Composition
Street Surface Asphalt
Accessibility None
Handicap Access None
Porch Covered, Front Porch, Patio, Rear Porch
Total Parking Spaces 5
Private Pool true
Building
Lot Description Back Yard, Corner Lot, Landscaped, Private
Story Two
Sewer Public Sewer
Water Public
Architectural Style Traditional
Level or Stories Two
Structure Type Brick 4 Sides
New Construction No
Construction Status Resale
Schools
Elementary Schools Morningside-
Middle Schools David T Howard
High Schools Midtown
Others
Senior Community no
Restrictions false
Tax ID 17 010500080273
Financing no
Special Listing Condition None
Read Less Info
Want to know what your home might be worth? Contact us for a FREE valuation!

Our team is ready to help you sell your home for the highest possible price ASAP

Bought with Atlanta Fine Homes Sotheby's International
Making real estate simple, fun and stress-free!






