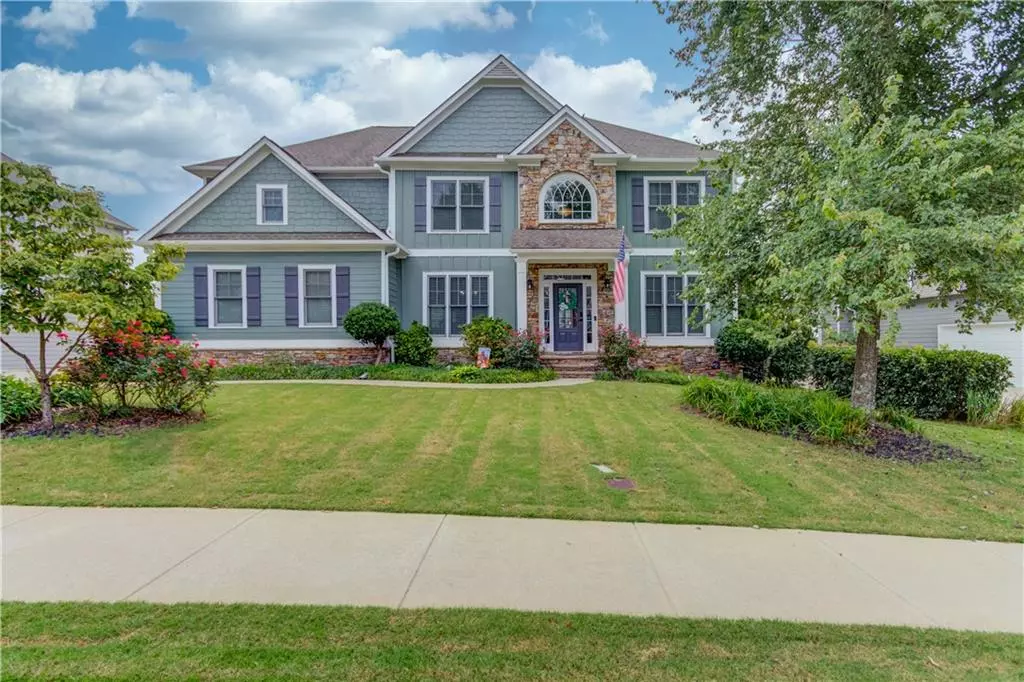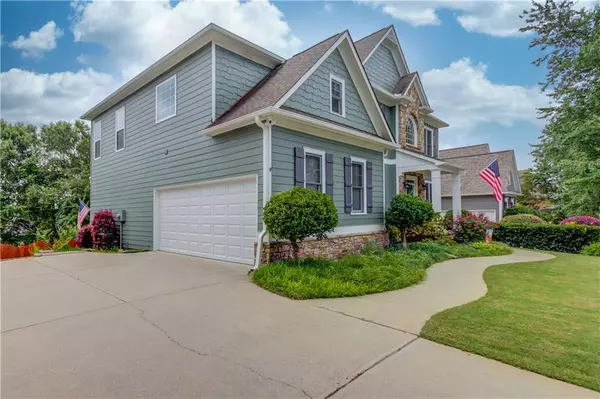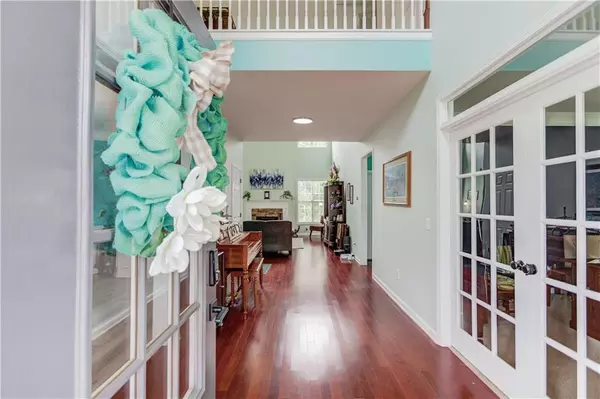$500,000
$474,900
5.3%For more information regarding the value of a property, please contact us for a free consultation.
5 Beds
3 Baths
3,359 SqFt
SOLD DATE : 09/29/2021
Key Details
Sold Price $500,000
Property Type Single Family Home
Sub Type Single Family Residence
Listing Status Sold
Purchase Type For Sale
Square Footage 3,359 sqft
Price per Sqft $148
Subdivision Ellsworth Glen
MLS Listing ID 6935613
Sold Date 09/29/21
Style Traditional
Bedrooms 5
Full Baths 3
Construction Status Resale
HOA Fees $725
HOA Y/N Yes
Originating Board FMLS API
Year Built 2004
Annual Tax Amount $5,197
Tax Year 2021
Lot Size 0.260 Acres
Acres 0.26
Property Description
Welcome Home to this GORGEOUS 5 bedroom/3 bath with full basement in Mill Creek/Future Seckinger Cluster! Gracious 2-story foyer with catwalk and gleaming hardwoods flanked by formal dining room with new luxury vinyl plank flooring, living room/office with French doors and transom. Two-story family room boasts stone fireplace as a focal point. Spacious kitchen with breakfast area and island offers ample cabinet, granite counter space, walk-in pantry, newer stainless-steel appliances including full oven with split oven and soft close features. Bedroom and full bath on main level. Oversized Owner's Suite with huge walk-in closet with additional storage, dual head shower and jetted tub in bath! Interior/exterior freshly painted (2020/2021). Enjoy cool evenings around a cozy firepit in the private backyard with privacy fence. Also, there is a nice and spacious under porch area. Possibilities are endless with full, unfinished basement with double door exterior access and layout is nicely segmented and stubbed for a full bath (potential to be 6 bed/4 bath home) currently utilized with workshop and several workspaces. The 2-car garage features storage and new garage door opener with smart lifter (open/close with cell phone) and alerts you if the door is open. Smart water 3-zoned irrigation system which detects if it has rained and shuts itself off. Nest protect smart smoke/CO2 detectors hardwired with built in night light. New back and storm doors with new smart locks on front/back doors. New LED lighting fixtures and hardwood blinds throughout the home. Year-round color with loads of flowers, trees, and herbs. High-Speed Fiber Internet available. Home is located close to Lake Lanier, easy access to both I-985, shopping, dining, and parks!
Location
State GA
County Gwinnett
Area 62 - Gwinnett County
Lake Name None
Rooms
Bedroom Description Oversized Master
Other Rooms None
Basement Bath/Stubbed, Daylight, Exterior Entry, Full, Interior Entry, Unfinished
Main Level Bedrooms 1
Dining Room Separate Dining Room
Interior
Interior Features Disappearing Attic Stairs, Double Vanity, Entrance Foyer 2 Story, High Speed Internet, Smart Home, Tray Ceiling(s), Walk-In Closet(s), Other
Heating Forced Air, Heat Pump, Natural Gas, Zoned
Cooling Ceiling Fan(s), Central Air, Heat Pump, Zoned
Flooring Carpet, Ceramic Tile, Hardwood
Fireplaces Number 1
Fireplaces Type Gas Starter, Glass Doors, Great Room
Window Features Shutters
Appliance Dishwasher, Disposal, Dryer, Gas Cooktop, Gas Oven, Microwave, Refrigerator, Washer
Laundry Laundry Room
Exterior
Exterior Feature Garden, Private Yard, Rear Stairs, Other
Parking Features Attached, Driveway, Garage, Garage Door Opener, Garage Faces Side, Level Driveway
Garage Spaces 2.0
Fence Back Yard, Fenced, Privacy, Wood
Pool None
Community Features Homeowners Assoc, Near Schools, Near Shopping, Near Trails/Greenway, Playground, Pool, Sidewalks, Street Lights, Swim Team, Tennis Court(s), Other
Utilities Available Cable Available, Electricity Available, Natural Gas Available, Phone Available, Sewer Available, Underground Utilities, Water Available
View Rural
Roof Type Composition
Street Surface Paved
Accessibility None
Handicap Access None
Porch Deck, Front Porch, Rear Porch
Total Parking Spaces 2
Building
Lot Description Back Yard, Front Yard, Landscaped, Level
Story Two
Sewer Public Sewer
Water Public
Architectural Style Traditional
Level or Stories Two
Structure Type Cement Siding, Stone
New Construction No
Construction Status Resale
Schools
Elementary Schools Harmony - Gwinnett
Middle Schools Jones
High Schools Mill Creek
Others
HOA Fee Include Maintenance Structure, Maintenance Grounds, Pest Control, Swim/Tennis, Termite, Trash
Senior Community no
Restrictions false
Tax ID R7264 162
Special Listing Condition None
Read Less Info
Want to know what your home might be worth? Contact us for a FREE valuation!

Our team is ready to help you sell your home for the highest possible price ASAP

Bought with Non FMLS Member
Making real estate simple, fun and stress-free!






