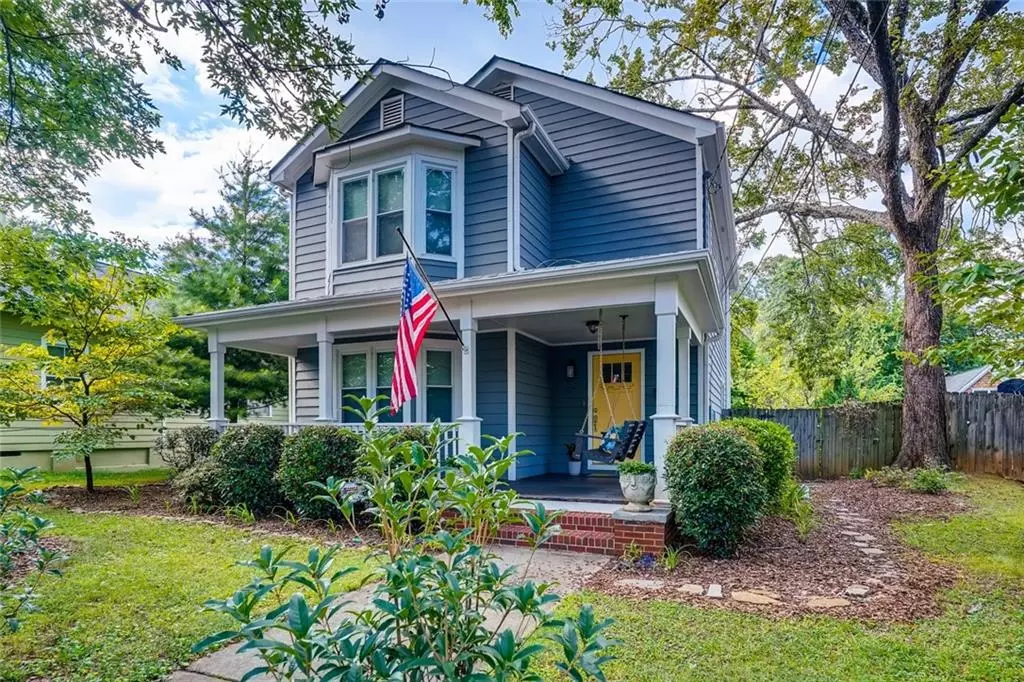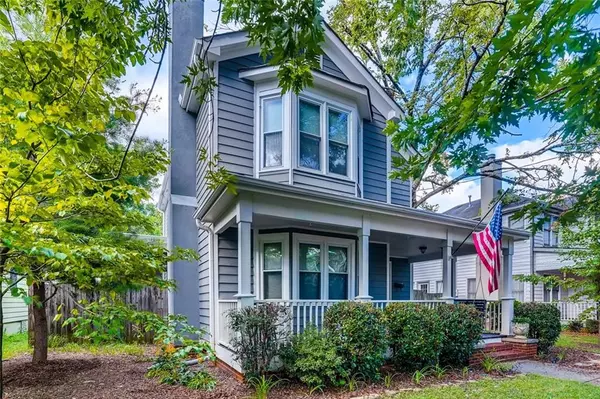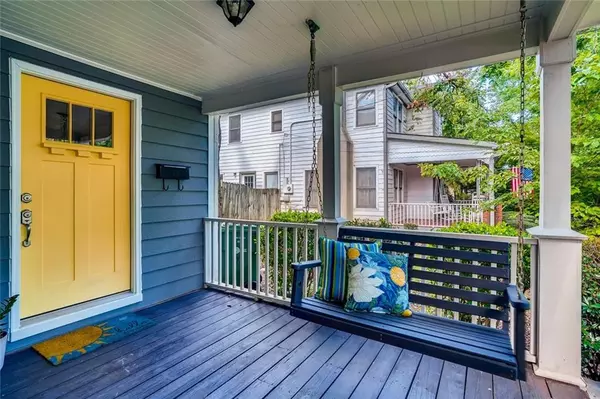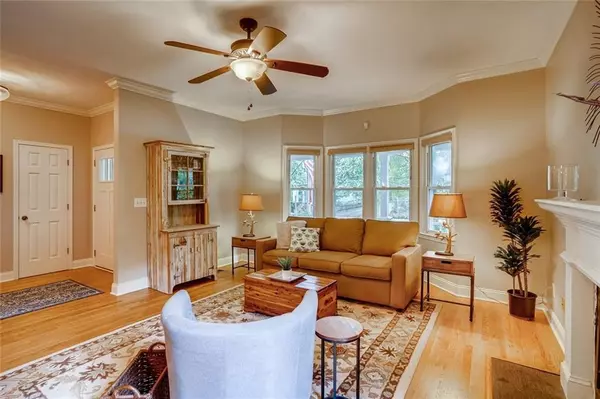$760,000
$750,000
1.3%For more information regarding the value of a property, please contact us for a free consultation.
4 Beds
2.5 Baths
2,258 SqFt
SOLD DATE : 09/28/2021
Key Details
Sold Price $760,000
Property Type Single Family Home
Sub Type Single Family Residence
Listing Status Sold
Purchase Type For Sale
Square Footage 2,258 sqft
Price per Sqft $336
Subdivision Old Fourth Ward
MLS Listing ID 6932242
Sold Date 09/28/21
Style Craftsman
Bedrooms 4
Full Baths 2
Half Baths 1
Construction Status Updated/Remodeled
HOA Y/N No
Originating Board FMLS API
Year Built 1996
Annual Tax Amount $5,032
Tax Year 2020
Lot Size 7,418 Sqft
Acres 0.1703
Property Description
Fall in love with this spacious craftsman-style home in the heart of Old Fourth Ward. Updated and expanded by conscientious owners, this home will surprise you. Enter from the graceful covered front porch that helps the home blend seamlessly with historic homes in the area. Great flow from living room to dining area to kitchen culminating in a stunning light-filled den overlooking a private landscaped backyard. Bright white kitchen with breakfast bar for casual dinners. Bedroom - perfect for an office and half bathroom with room to add a shower also on main level. Upstairs you'll find the primary suite featuring a bay window and luxurious bath with double vanity and oversized shower, two additional bedrooms, full bathroom plus laundry room. Hardwood floors throughout. Multiple options for outdoor relaxation: front porch, screened-in porch, or sunny side deck perfect for grilling and entertaining guests. Alley Access to private gated driveway with space to add a garage. Shed and playset. Centrally located steps away from restaurants, shops, nightlife, and the Beltline.
Location
State GA
County Fulton
Area 23 - Atlanta North
Lake Name None
Rooms
Bedroom Description None
Other Rooms Shed(s)
Basement Crawl Space
Main Level Bedrooms 1
Dining Room Open Concept
Interior
Interior Features Double Vanity, High Ceilings 9 ft Main, Tray Ceiling(s), Walk-In Closet(s)
Heating Forced Air, Zoned
Cooling Ceiling Fan(s), Central Air
Flooring Hardwood
Fireplaces Number 1
Fireplaces Type Gas Starter
Window Features None
Appliance Dishwasher, Gas Range, Microwave, Refrigerator
Laundry Mud Room
Exterior
Exterior Feature Private Front Entry, Private Rear Entry, Private Yard
Parking Features Driveway, Kitchen Level, Level Driveway
Fence Back Yard
Pool None
Community Features Near Beltline, Near Marta, Near Schools, Near Shopping, Near Trails/Greenway, Park, Playground, Public Transportation, Restaurant, Sidewalks
Utilities Available Cable Available, Electricity Available, Natural Gas Available, Phone Available, Sewer Available, Water Available
View Other
Roof Type Composition
Street Surface Paved
Accessibility None
Handicap Access None
Porch Covered, Deck, Front Porch, Screened, Side Porch
Total Parking Spaces 2
Building
Lot Description Back Yard, Front Yard, Level, Private
Story Two
Sewer Public Sewer
Water Public
Architectural Style Craftsman
Level or Stories Two
Structure Type Cement Siding
New Construction No
Construction Status Updated/Remodeled
Schools
Elementary Schools Hope-Hill
Middle Schools David T Howard
High Schools Midtown
Others
Senior Community no
Restrictions false
Tax ID 14 004600121217
Special Listing Condition None
Read Less Info
Want to know what your home might be worth? Contact us for a FREE valuation!

Our team is ready to help you sell your home for the highest possible price ASAP

Bought with Keller Williams Realty Peachtree Rd.
Making real estate simple, fun and stress-free!






