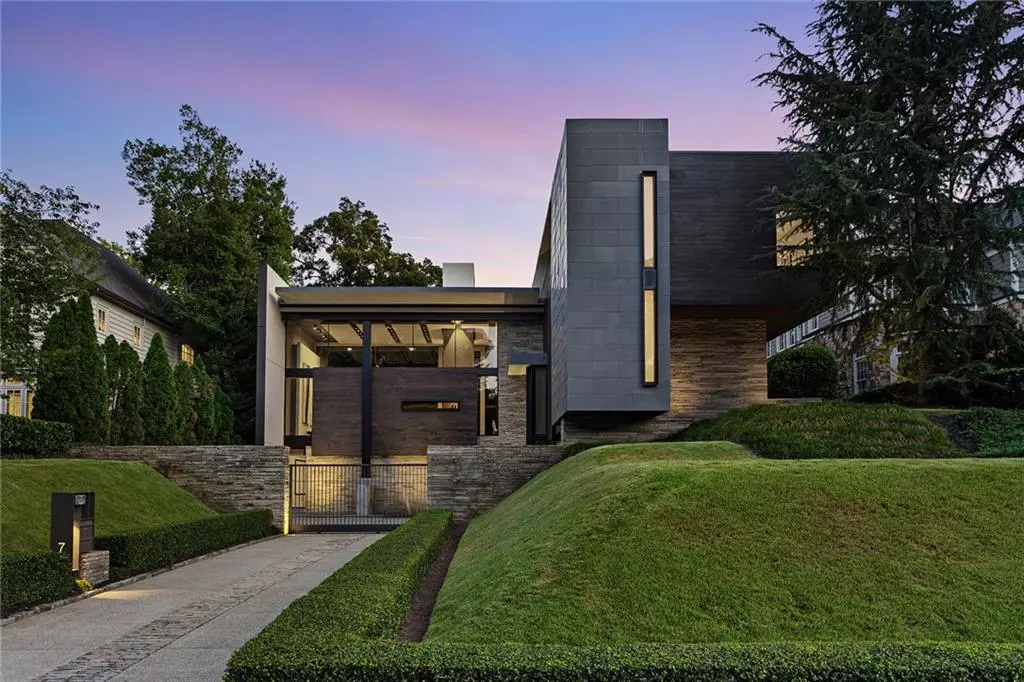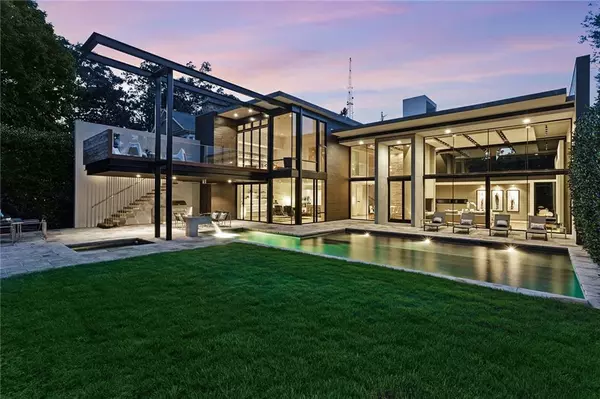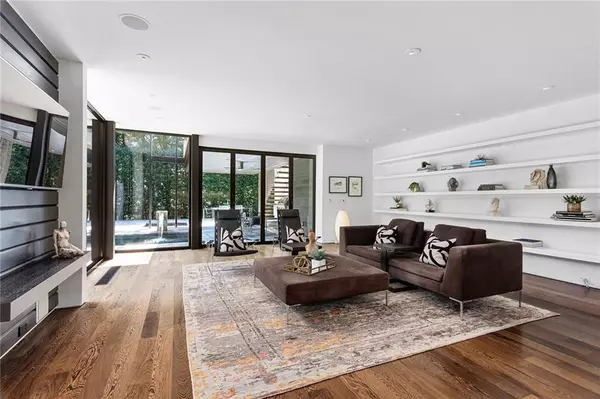$3,500,000
$3,500,000
For more information regarding the value of a property, please contact us for a free consultation.
4 Beds
6 Baths
0.31 Acres Lot
SOLD DATE : 10/01/2021
Key Details
Sold Price $3,500,000
Property Type Single Family Home
Sub Type Single Family Residence
Listing Status Sold
Purchase Type For Sale
Subdivision Ansley Park
MLS Listing ID 6943579
Sold Date 10/01/21
Style Contemporary/Modern
Bedrooms 4
Full Baths 5
Half Baths 2
Construction Status Resale
HOA Y/N No
Originating Board FMLS API
Year Built 2008
Annual Tax Amount $24,300
Tax Year 2021
Lot Size 0.310 Acres
Acres 0.31
Property Description
Introducing one of Atlanta's most iconic modern residences, recipient of numerous architectural awards, including the AIA Honor Award and the Atlanta Urban Design Commission Award of Excellence. This architectural masterpiece was designed by acclaimed architect Jim Choate, and offers a sculptural presence with balanced planes and cantilevered forms. The careful selections of materials include Western Red Cedar, Zinc, Ipe hardwood, Tennessee bluestone, and solid Wenge flooring. Amenities include a custom Bomtempi Italian kitchen, gracious primary suite with separate observation deck and spa-inspired bathroom, media room, outdoor kitchen, and heated saltwater pool. Located in one of Atlanta's most desirable neighborhoods, Ansley Park, and just a short stroll to the High Museum of Art, Piedmont Park, newly imagined Colony Square, and some of Atlanta's finest restaurants.
Location
State GA
County Fulton
Area 23 - Atlanta North
Lake Name None
Rooms
Bedroom Description Oversized Master
Other Rooms None
Basement None
Main Level Bedrooms 1
Dining Room Open Concept
Interior
Interior Features Bookcases, Entrance Foyer, High Ceilings 10 ft Lower, High Ceilings 10 ft Main, High Ceilings 10 ft Upper, High Speed Internet, His and Hers Closets, Wet Bar
Heating Natural Gas
Cooling Central Air
Flooring Hardwood
Fireplaces Number 1
Fireplaces Type Double Sided, Gas Starter, Living Room
Window Features Insulated Windows
Appliance Dishwasher, Disposal, Electric Oven, Gas Cooktop, Microwave, Refrigerator
Laundry Laundry Room, Main Level
Exterior
Exterior Feature Gas Grill, Private Front Entry, Private Yard, Rear Stairs
Parking Features Attached, Covered, Driveway, Garage, Level Driveway
Garage Spaces 2.0
Fence Back Yard
Pool Heated, In Ground
Community Features None
Utilities Available Cable Available, Electricity Available, Natural Gas Available, Sewer Available, Underground Utilities, Water Available
Waterfront Description None
View City
Roof Type Other
Street Surface Asphalt, Paved
Accessibility None
Handicap Access None
Porch Deck, Patio
Total Parking Spaces 2
Private Pool true
Building
Lot Description Back Yard, Landscaped, Level, Wooded
Story Three Or More
Sewer Public Sewer
Water Public
Architectural Style Contemporary/Modern
Level or Stories Three Or More
Structure Type Metal Siding, Stone, Stucco
New Construction No
Construction Status Resale
Schools
Elementary Schools Morningside-
Middle Schools David T Howard
High Schools Midtown
Others
Senior Community no
Restrictions false
Tax ID 17 010400070267
Ownership Fee Simple
Financing no
Special Listing Condition None
Read Less Info
Want to know what your home might be worth? Contact us for a FREE valuation!

Our team is ready to help you sell your home for the highest possible price ASAP

Bought with Atlanta Fine Homes Sotheby's International
Making real estate simple, fun and stress-free!






