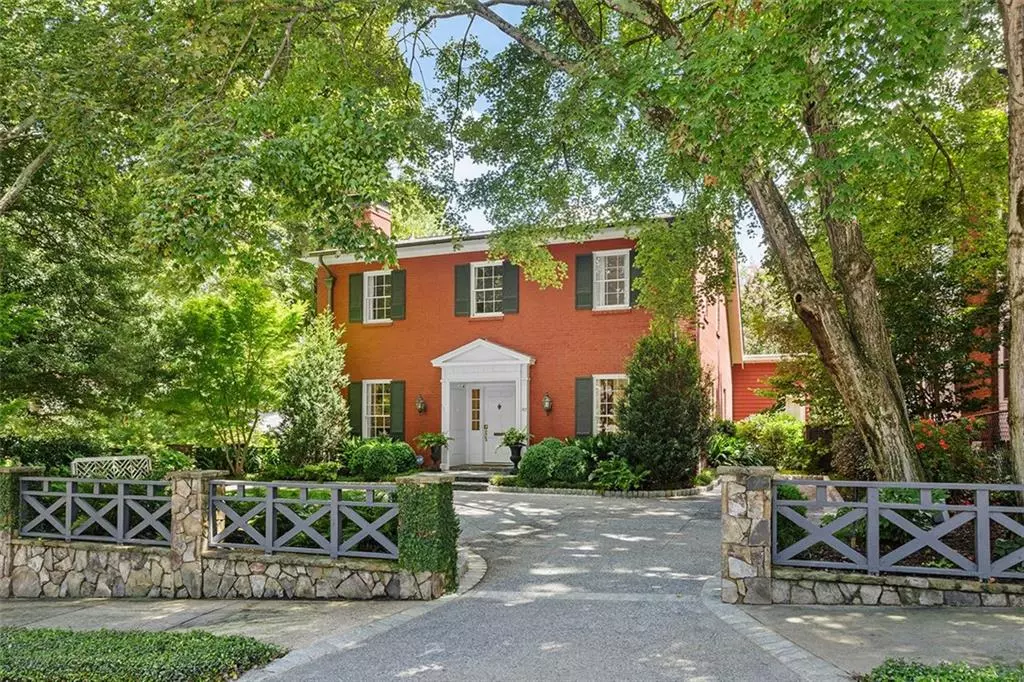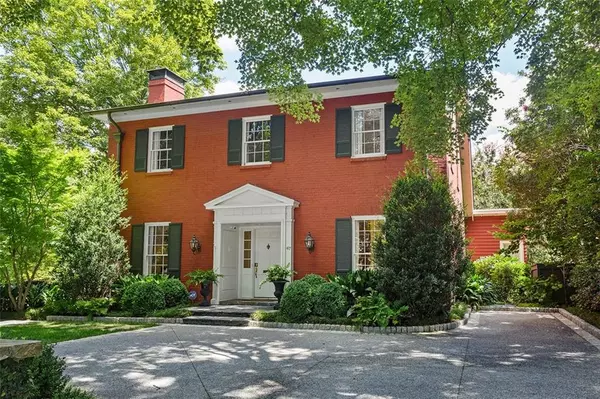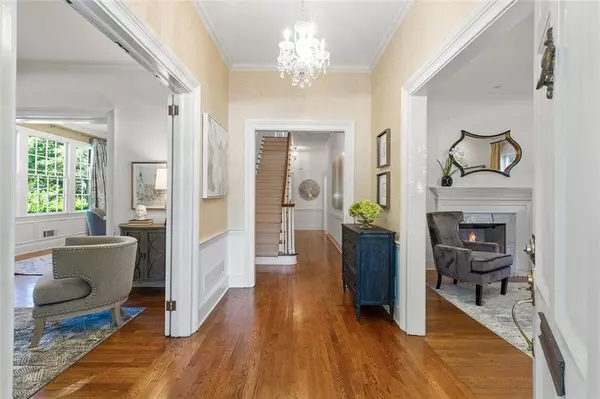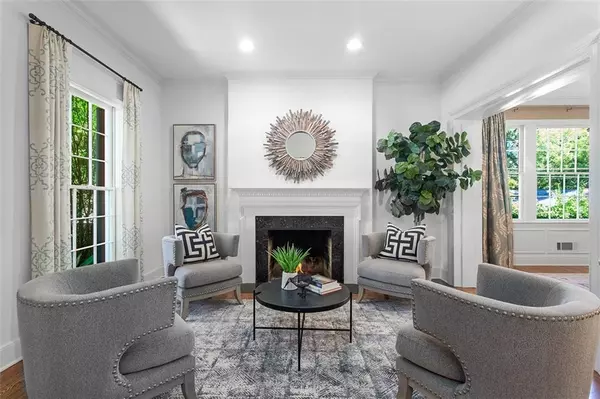$1,935,000
$1,995,000
3.0%For more information regarding the value of a property, please contact us for a free consultation.
4 Beds
5 Baths
9,975 Sqft Lot
SOLD DATE : 09/24/2021
Key Details
Sold Price $1,935,000
Property Type Single Family Home
Sub Type Single Family Residence
Listing Status Sold
Purchase Type For Sale
Subdivision Ansley Park
MLS Listing ID 6933111
Sold Date 09/24/21
Style Colonial
Bedrooms 4
Full Baths 5
Construction Status Resale
HOA Y/N No
Originating Board FMLS API
Year Built 1948
Annual Tax Amount $28,028
Tax Year 2020
Lot Size 9,975 Sqft
Acres 0.229
Property Description
A wonderful, Ansley Park opportunity just blocks from the Atlanta Beltline and Piedmont Park! Beautifully situated on a prominent, corner lot, this charming home boasts endless entertaining and everyday living opportunities. Through the front door, the foyer is flanked with two beautiful fireside living spaces with connectivity to a sun-drenched dining room with beautiful, new cabinetry and trim detail followed by the perfectly appointed butler's pantry. The new kitchen and living space is positioned off the back of the home and hosts top of the line appliances, beautiful custom cabinetry and a great view out to the pool. A cozy additional living space off the kitchen features stairs down to the pool as well as a small balcony for morning coffee. One bedroom and full bath on the main and upstairs features a generous owners suite and two additional spacious bedrooms with full baths. Lower level offers additional finished space with access to the landscaped, private, pool area. The new hardscape and parking area in front of the home add functionality and charm to this beautiful, Ansley Park home.
Location
State GA
County Fulton
Area 23 - Atlanta North
Lake Name None
Rooms
Bedroom Description In-Law Floorplan, Sitting Room
Other Rooms Outbuilding
Basement Daylight, Exterior Entry, Finished, Full, Interior Entry, Finished Bath
Main Level Bedrooms 1
Dining Room Seats 12+, Separate Dining Room
Interior
Interior Features High Ceilings 9 ft Lower, High Ceilings 9 ft Main, High Ceilings 9 ft Upper, Entrance Foyer, Walk-In Closet(s)
Heating Forced Air, Natural Gas, Heat Pump
Cooling Central Air
Flooring Hardwood
Fireplaces Number 2
Fireplaces Type Gas Log, Gas Starter, Living Room, Other Room
Window Features Insulated Windows
Appliance Double Oven, Dishwasher, Disposal, Gas Range, Gas Water Heater, Microwave, Refrigerator
Laundry Laundry Room, Upper Level
Exterior
Exterior Feature Garden
Parking Features Driveway, Kitchen Level, Level Driveway, Parking Pad
Fence Fenced, Front Yard, Stone, Wrought Iron, Chain Link
Pool In Ground, Heated
Community Features Clubhouse, Country Club, Golf, Near Trails/Greenway, Park, Playground, Sidewalks, Street Lights
Utilities Available Other
View City
Roof Type Composition
Street Surface Paved
Accessibility None
Handicap Access None
Porch Patio
Private Pool true
Building
Lot Description Corner Lot, Level, Landscaped, On Golf Course
Story Three Or More
Sewer Public Sewer
Water Public
Architectural Style Colonial
Level or Stories Three Or More
Structure Type Brick 4 Sides
New Construction No
Construction Status Resale
Schools
Elementary Schools Morningside-
Middle Schools David T Howard
High Schools Midtown
Others
Senior Community no
Restrictions false
Tax ID 17 005500030294
Ownership Fee Simple
Special Listing Condition None
Read Less Info
Want to know what your home might be worth? Contact us for a FREE valuation!

Our team is ready to help you sell your home for the highest possible price ASAP

Bought with Compass
Making real estate simple, fun and stress-free!






