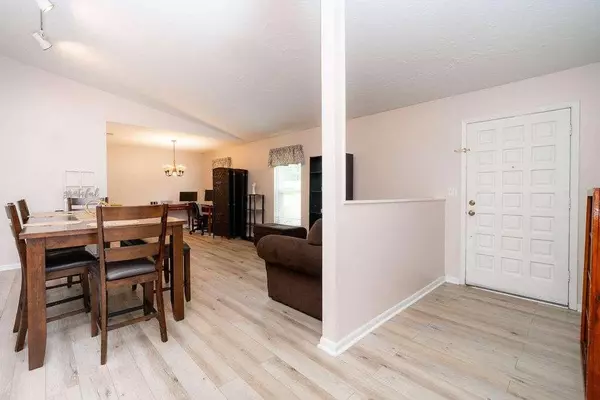$216,000
$205,000
5.4%For more information regarding the value of a property, please contact us for a free consultation.
5 Beds
3 Baths
2,682 SqFt
SOLD DATE : 09/24/2021
Key Details
Sold Price $216,000
Property Type Single Family Home
Sub Type Single Family Residence
Listing Status Sold
Purchase Type For Sale
Square Footage 2,682 sqft
Price per Sqft $80
Subdivision Beaver Glen
MLS Listing ID 6930456
Sold Date 09/24/21
Style Traditional
Bedrooms 5
Full Baths 3
Construction Status Resale
HOA Fees $330
HOA Y/N Yes
Originating Board FMLS API
Year Built 1976
Annual Tax Amount $2,292
Tax Year 2020
Lot Size 0.430 Acres
Acres 0.43
Property Description
Lovely 5 bedroom 3 bathroom 2682 Sq Ft home sits on approx .43 acres lot. This 1.5 story home has loads of personality to include a large living room, a brick fireplace and an outdoor screened in porch large enough to host gatherings with friends and family. The master bedroom is located on the main level with two additional bedrooms. Main level also boasts a bonus room, that works great for home office space. Upstairs houses two additional bedrooms and a bathroom. This home has plenty of space for everyone. It has been freshly painted and landscaped. The charming & Established Beaver Glen neighborhood community includes large community pool, tennis courts, clubhouse, playground, and access to nearby lake! Convenient to shopping and dining, and only a 5 minute drive to Robins AFB. This lovely home is priced to sell and WON'T LAST LONG. Schedule your viewing today.
Location
State GA
County Houston
Area 576 - Houston
Lake Name None
Rooms
Bedroom Description Master on Main, Split Bedroom Plan
Other Rooms None
Basement None
Main Level Bedrooms 3
Dining Room Seats 12+
Interior
Interior Features Walk-In Closet(s)
Heating Central, Electric
Cooling Central Air
Flooring Carpet
Fireplaces Number 1
Fireplaces Type Family Room
Window Features None
Appliance Dishwasher
Laundry Mud Room
Exterior
Exterior Feature None
Parking Features Garage
Garage Spaces 2.0
Fence None
Pool None
Community Features Clubhouse, Homeowners Assoc, Playground, Pool, Tennis Court(s)
Utilities Available Electricity Available, Water Available
Waterfront Description None
View Rural
Roof Type Shingle
Street Surface Asphalt
Accessibility None
Handicap Access None
Porch Side Porch
Total Parking Spaces 2
Building
Lot Description Back Yard, Front Yard
Story One and One Half
Sewer Septic Tank
Water Public
Architectural Style Traditional
Level or Stories One and One Half
Structure Type Stone, Vinyl Siding
New Construction No
Construction Status Resale
Schools
Elementary Schools Russell - Houston
Middle Schools Huntington
High Schools Warner Robins
Others
HOA Fee Include Swim/Tennis
Senior Community no
Restrictions true
Tax ID 0W0800047000
Ownership Fee Simple
Financing no
Special Listing Condition None
Read Less Info
Want to know what your home might be worth? Contact us for a FREE valuation!

Our team is ready to help you sell your home for the highest possible price ASAP

Bought with Wepartner Realty, LLC.
Making real estate simple, fun and stress-free!






