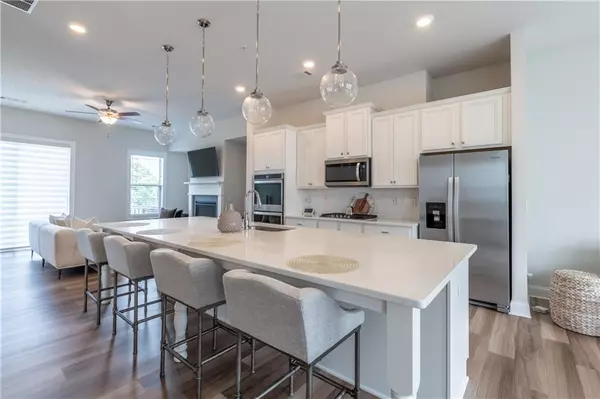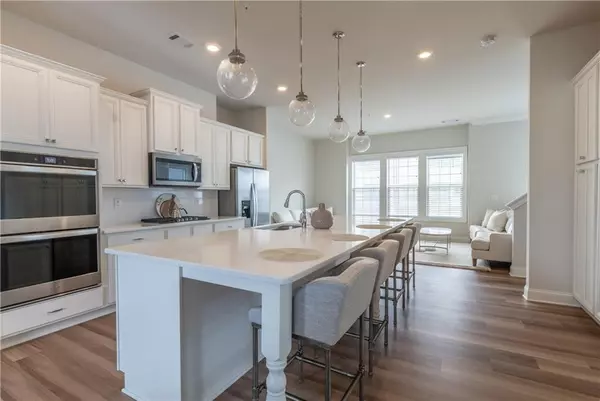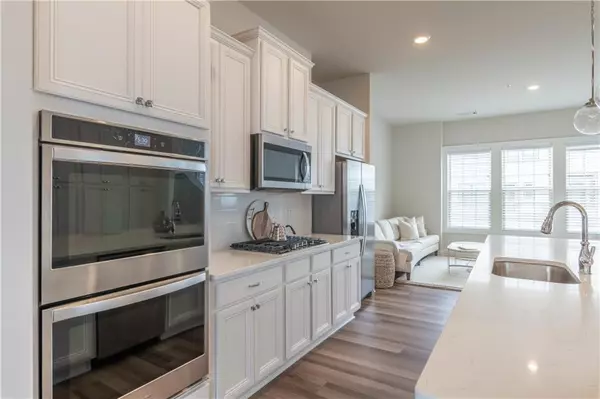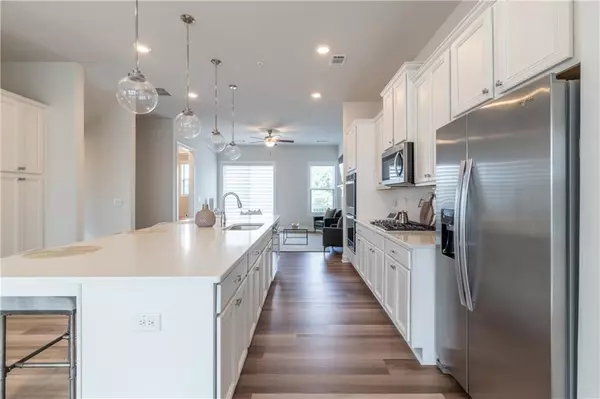$512,000
$540,000
5.2%For more information regarding the value of a property, please contact us for a free consultation.
4 Beds
3.5 Baths
2,359 SqFt
SOLD DATE : 10/01/2021
Key Details
Sold Price $512,000
Property Type Townhouse
Sub Type Townhouse
Listing Status Sold
Purchase Type For Sale
Square Footage 2,359 sqft
Price per Sqft $217
Subdivision Highland Overlook
MLS Listing ID 6933124
Sold Date 10/01/21
Style Townhouse
Bedrooms 4
Full Baths 3
Half Baths 1
Construction Status Resale
HOA Fees $105
HOA Y/N Yes
Originating Board FMLS API
Year Built 2019
Annual Tax Amount $4,009
Tax Year 2020
Lot Size 871 Sqft
Acres 0.02
Property Description
Modern 3 story END UNIT, 4 bedroom/3.5 bathroom townhome in Smyrna. Like new, one-of-a-kind end unit, overlooking green space. Open floorplan, stunning kitchen with quartz countertops, double oven, stainless appliances and island with seating for up to 6. Owner added additional pantry cabinets so no need to worry about storage. Den offers a gas fireplace and plenty of natural light. Owner's retreat has a luxury bathroom offering oversized walk-in shower, double vanity and custom closet. 2 additional bedrooms & 1 shared hall bath with double vanity upstairs. Large terrace level bedroom with full private bath. Smart, WiFi enabled home automation system & energy efficient. Short commute to Westside Atlanta,
Buckhead, Downtown and ATL airport. Less than 2 miles to 285. Easy access to The Battery (Truist Park), Silver Comet Trail, Publix and Sprouts, several Shopping Centers, and Smyrna/Vinings restaurants and retail options. Showings are by appointment only and ALL guest MUST wear a face mask PLUS shoe covers that will be provided at the door.
Location
State GA
County Cobb
Area 72 - Cobb-West
Lake Name None
Rooms
Bedroom Description Oversized Master, Sitting Room
Other Rooms None
Basement Bath/Stubbed, Exterior Entry, Finished, Finished Bath, Full
Dining Room Open Concept, Separate Dining Room
Interior
Interior Features Double Vanity, Entrance Foyer, Entrance Foyer 2 Story, High Ceilings 10 ft Lower, High Ceilings 10 ft Main, High Ceilings 10 ft Upper, High Speed Internet, Tray Ceiling(s), Walk-In Closet(s)
Heating Zoned
Cooling Ceiling Fan(s), Zoned
Flooring Carpet, Ceramic Tile, Hardwood
Fireplaces Number 1
Fireplaces Type Factory Built, Family Room, Gas Log, Gas Starter
Window Features Insulated Windows
Appliance Dishwasher, Disposal, Double Oven, Gas Cooktop, Gas Oven, Gas Water Heater, Microwave, Self Cleaning Oven
Laundry In Hall, Upper Level
Exterior
Exterior Feature Private Front Entry, Private Rear Entry
Parking Features Drive Under Main Level, Garage, Garage Door Opener
Garage Spaces 2.0
Fence Back Yard
Pool None
Community Features Homeowners Assoc
Utilities Available Cable Available, Natural Gas Available, Sewer Available, Underground Utilities, Water Available
View Other
Roof Type Shingle
Street Surface Asphalt
Accessibility None
Handicap Access None
Porch Deck
Total Parking Spaces 2
Building
Lot Description Corner Lot, Landscaped, Level
Story Three Or More
Sewer Public Sewer
Water Private
Architectural Style Townhouse
Level or Stories Three Or More
Structure Type Brick Front, Cement Siding
New Construction No
Construction Status Resale
Schools
Elementary Schools Nickajack
Middle Schools Campbell
High Schools Campbell
Others
HOA Fee Include Maintenance Grounds, Termite
Senior Community no
Restrictions true
Tax ID 17060601680
Ownership Fee Simple
Financing yes
Special Listing Condition None
Read Less Info
Want to know what your home might be worth? Contact us for a FREE valuation!

Our team is ready to help you sell your home for the highest possible price ASAP

Bought with Berkshire Hathaway HomeServices Georgia Properties
Making real estate simple, fun and stress-free!






