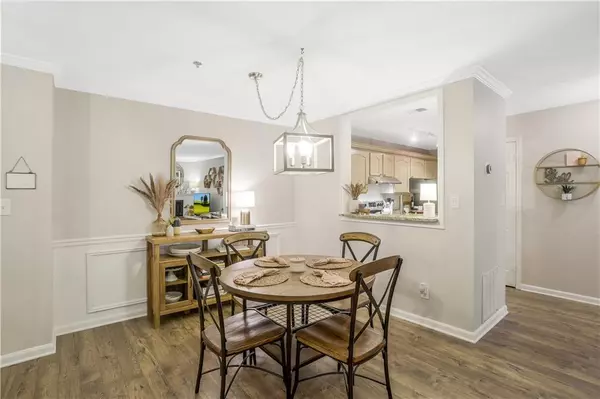$245,000
$240,000
2.1%For more information regarding the value of a property, please contact us for a free consultation.
2 Beds
2 Baths
1,165 SqFt
SOLD DATE : 09/30/2021
Key Details
Sold Price $245,000
Property Type Condo
Sub Type Condominium
Listing Status Sold
Purchase Type For Sale
Square Footage 1,165 sqft
Price per Sqft $210
Subdivision Lenox Villas
MLS Listing ID 6935114
Sold Date 09/30/21
Style Mid-Rise (up to 5 stories), Traditional
Bedrooms 2
Full Baths 2
Construction Status Resale
HOA Fees $370
HOA Y/N Yes
Originating Board FMLS API
Year Built 1988
Annual Tax Amount $1,843
Tax Year 2020
Lot Size 1,163 Sqft
Acres 0.0267
Property Description
Absolutely charming two bedroom condo in remarkable Buckhead location! This fully updated home showcases some incredible features like new LVP floors, designer paint colors, trendy light fixtures, and stainless steel appliances. Wide open floorplan with sightlines from the foyer into the dining room, and fireside living room makes for easy entertaining. Chef's kitchen with plentiful counter space and a wonderful, usable pantry; rare to see in a condo! Primary suite with comfortable bedroom, sizable walk-in closet featuring custom built-in shelving, and private bathroom with fun perks like new light fixtures and hardware. Secondary bedroom would be perfect for a roommate, guest suite, or home office setup with great closet space too. Ample storage throughout this condo including a coat closet in the foyer and large laundry closet in the kitchen. Cozy covered balcony is begging for quiet downtime with a glass of wine. This home has the best location in the community, meaning no noise from Buford Highway but instead tranquilty in the trees overlooking the community amenities. Lenox Villas is a top tier, gated community featuring pool, clubhouse, two gyms, onsite management, covered owner's parking and ample visitors parking spots. Super easy access to the best shopping and dining intown or the highways for a roadtrip out of town. You really can't beat the value and upgrades at this price point! Welcome home to Unit 1312.
Location
State GA
County Fulton
Area 21 - Atlanta North
Lake Name None
Rooms
Bedroom Description Master on Main, Split Bedroom Plan
Other Rooms None
Basement None
Main Level Bedrooms 2
Dining Room Open Concept
Interior
Interior Features Entrance Foyer, High Speed Internet, Walk-In Closet(s)
Heating Central, Forced Air
Cooling Ceiling Fan(s), Central Air
Flooring Carpet, Ceramic Tile, Hardwood
Fireplaces Number 1
Fireplaces Type Family Room
Window Features Insulated Windows
Appliance Dishwasher, Disposal, Electric Cooktop, Microwave, Refrigerator
Laundry In Kitchen
Exterior
Exterior Feature Balcony
Parking Features Assigned, Garage
Garage Spaces 1.0
Fence Wrought Iron
Pool In Ground
Community Features Business Center, Clubhouse, Fitness Center, Gated, Homeowners Assoc, Near Marta, Near Schools, Near Shopping, Near Trails/Greenway, Pool
Utilities Available Cable Available
Waterfront Description None
View Other
Roof Type Composition
Street Surface Asphalt
Accessibility None
Handicap Access None
Porch Covered, Rear Porch
Total Parking Spaces 1
Private Pool false
Building
Lot Description Landscaped
Story One
Sewer Public Sewer
Water Public
Architectural Style Mid-Rise (up to 5 stories), Traditional
Level or Stories One
Structure Type Stucco
New Construction No
Construction Status Resale
Schools
Elementary Schools Sara Rawson Smith
Middle Schools Willis A. Sutton
High Schools North Atlanta
Others
HOA Fee Include Insurance, Maintenance Structure, Maintenance Grounds, Pest Control, Reserve Fund, Security, Termite, Trash
Senior Community no
Restrictions true
Tax ID 17 0006 LL2427
Ownership Condominium
Financing yes
Special Listing Condition None
Read Less Info
Want to know what your home might be worth? Contact us for a FREE valuation!

Our team is ready to help you sell your home for the highest possible price ASAP

Bought with Bolst, Inc.
Making real estate simple, fun and stress-free!






