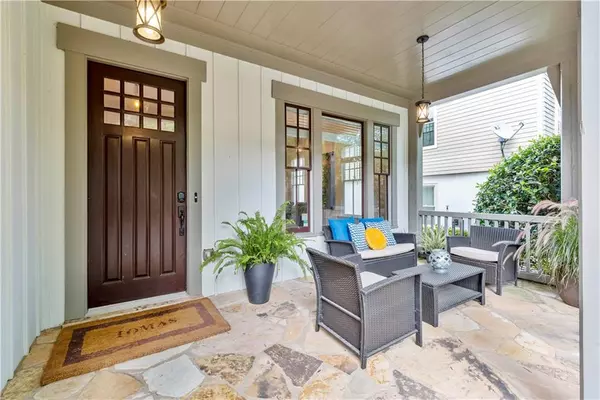$742,000
$725,000
2.3%For more information regarding the value of a property, please contact us for a free consultation.
5 Beds
4.5 Baths
4,400 SqFt
SOLD DATE : 09/17/2021
Key Details
Sold Price $742,000
Property Type Single Family Home
Sub Type Single Family Residence
Listing Status Sold
Purchase Type For Sale
Square Footage 4,400 sqft
Price per Sqft $168
Subdivision Centennial
MLS Listing ID 6931820
Sold Date 09/17/21
Style Craftsman
Bedrooms 5
Full Baths 4
Half Baths 1
Construction Status Resale
HOA Fees $225
HOA Y/N Yes
Originating Board FMLS API
Year Built 2005
Annual Tax Amount $6,938
Tax Year 2020
Lot Size 4,791 Sqft
Acres 0.11
Property Description
Welcome to Roswell's hidden gem of a neighborhood, a gated swim/tennis community with one of kind homes like this beautiful EarthCraft Craftsman style home that is similar to newer construction in open floor plan, higher ceilings, upgrades, custom wainscoting and arched doorway plus it comes with a million-dollar view overlooking 20 wooded acres of natural preserve land. This impeccable home has been lovingly cared for and updated and is in excellent move-in condition with hardwoods throughout, newer roof and recently finished $15k master bathroom renovation. Natural light streams through the many windows. Tons of storage with custom closet systems. Zoned heating and air systems with NEST on all three levels. Choice Home Warranty comes with the house covered through September 2025. Outdoor living at its best with three separate living areas: a sit back and relax front porch, screened-in rear porch ideal for dining and taking in the view and a lower covered porch just off the fenced level backyard. Enjoy low maintenance living with landscaping covered by the HOA and amenities like the beautiful pool, tennis courts, sidewalks and pocket parks throughout the community perfect for sitting and enjoying the view. All of this in a prime location close to schools, GA 400, parks, Big Creek Greenway, Chattahoochee River, and more.
Location
State GA
County Fulton
Area 14 - Fulton North
Lake Name None
Rooms
Bedroom Description In-Law Floorplan, Oversized Master, Sitting Room
Other Rooms None
Basement Daylight, Exterior Entry, Finished, Finished Bath, Full, Interior Entry
Dining Room Seats 12+, Separate Dining Room
Interior
Interior Features Bookcases, Double Vanity, High Ceilings 10 ft Main, High Speed Internet, Smart Home, Walk-In Closet(s)
Heating Natural Gas, Zoned
Cooling Central Air, Zoned
Flooring Hardwood
Fireplaces Number 1
Fireplaces Type Family Room, Gas Log
Window Features Insulated Windows
Appliance Dishwasher, Double Oven, Gas Range, Gas Water Heater, Microwave, Refrigerator
Laundry Laundry Room, Upper Level
Exterior
Exterior Feature Private Rear Entry, Private Yard, Rear Stairs
Parking Features Driveway, Garage, Garage Faces Front, Kitchen Level
Garage Spaces 2.0
Fence Back Yard, Fenced
Pool None
Community Features Gated, Homeowners Assoc, Near Schools, Near Shopping, Near Trails/Greenway, Pool, Sidewalks, Street Lights, Tennis Court(s)
Utilities Available Underground Utilities
Waterfront Description None
View Other
Roof Type Composition
Street Surface Paved
Accessibility None
Handicap Access None
Porch Covered, Front Porch, Rear Porch, Screened
Total Parking Spaces 2
Building
Lot Description Back Yard, Landscaped, Level, Private
Story Three Or More
Sewer Public Sewer
Water Public
Architectural Style Craftsman
Level or Stories Three Or More
Structure Type Other
New Construction No
Construction Status Resale
Schools
Elementary Schools Hillside
Middle Schools Haynes Bridge
High Schools Centennial
Others
HOA Fee Include Maintenance Grounds, Swim/Tennis
Senior Community no
Restrictions true
Tax ID 12 266007110564
Special Listing Condition None
Read Less Info
Want to know what your home might be worth? Contact us for a FREE valuation!

Our team is ready to help you sell your home for the highest possible price ASAP

Bought with Keller Williams Rlty Consultants
Making real estate simple, fun and stress-free!






