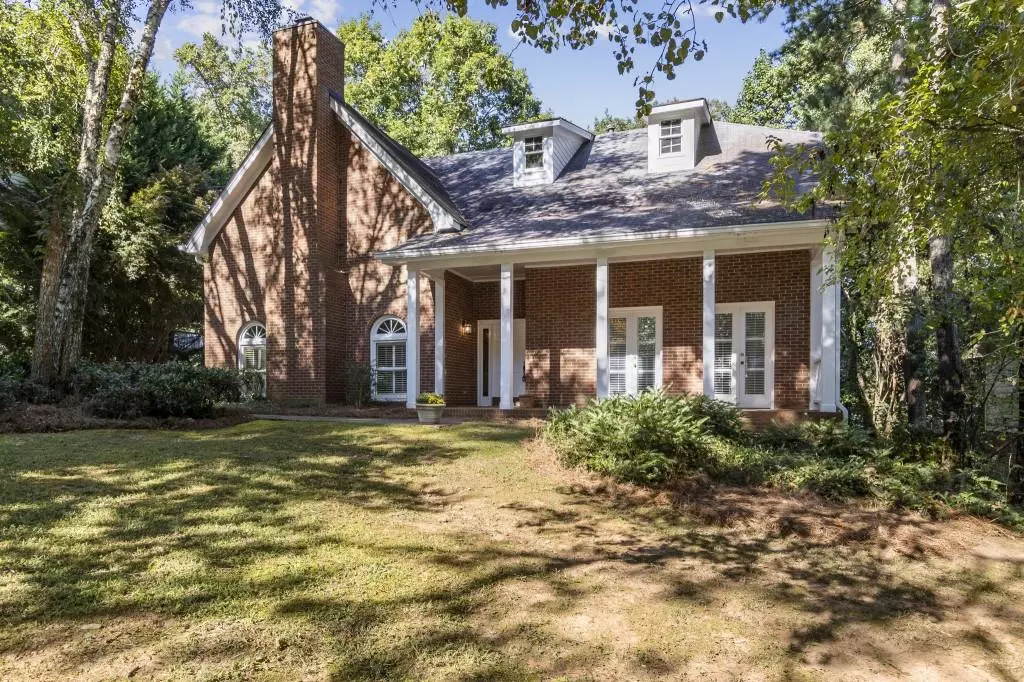$665,000
$650,000
2.3%For more information regarding the value of a property, please contact us for a free consultation.
5 Beds
4 Baths
3,620 SqFt
SOLD DATE : 10/19/2021
Key Details
Sold Price $665,000
Property Type Single Family Home
Sub Type Single Family Residence
Listing Status Sold
Purchase Type For Sale
Square Footage 3,620 sqft
Price per Sqft $183
Subdivision Breakwater
MLS Listing ID 6951735
Sold Date 10/19/21
Style Traditional
Bedrooms 5
Full Baths 4
Construction Status Resale
HOA Y/N No
Originating Board FMLS API
Year Built 1985
Annual Tax Amount $1,388
Tax Year 2019
Lot Size 0.406 Acres
Acres 0.406
Property Description
Beautiful, custom built traditional home on lush lot. Open spaces, high ceilings, & large windows flood home with natural light. Gorgeous NEW hardwood floors, New paint throughout, new carpeting, thermal pane windows! Gracious Entry foyer welcomes you and guests! Step down living room creates volume and offers a fireplace. The Dining Room overlooking LR, Gourmet cooks Kitchen with professional grade stainless steel appliances, Built-in SUB-ZERO refrigerator,/freezer, Wolfe 6-Burner gas range w/Pot filler. Custom cabinetry & pantry with custom shelving system, Italian marble farm sink, custom hardware! Sunny Breakfast room w/bay window views backyard & access to large deck. Step-down Family Room with gas fireplace, boast beautiful custom wood paneling & bookcases. Double French doors in Family Room open out to a large screened porch to enjoy morning coffee, or afternoon relaxation. Guest BR or Study/Bonus on main allows access to front porch with double atrium doors. A tiled full bath is on-suit with this room and also acts a powder room. Upstairs- Oversized Owners Suite boast double walk-in closets, large bath with double vanities and sep. tub/shower. Three additional Secondary bedrooms with huge closet space and two additional full baths, one on suite! Double driveway with great parking space and a two car garage with additional storage areas/work room. Beautiful lot with wooded privacy in backyard. Great location in Sandy Springs in a established, quiet neighborhood. Chattahoochee River center, Abernathy Greenway Park, and shopping/ entertainment just minutes away!
Location
State GA
County Fulton
Area 131 - Sandy Springs
Lake Name None
Rooms
Bedroom Description Oversized Master, Sitting Room
Other Rooms None
Basement None
Main Level Bedrooms 1
Dining Room Dining L
Interior
Interior Features Bookcases, Double Vanity, Entrance Foyer, High Ceilings 9 ft Main, High Ceilings 9 ft Upper, High Speed Internet, His and Hers Closets, Walk-In Closet(s)
Heating Central, Forced Air, Natural Gas
Cooling Central Air, Zoned
Flooring Carpet, Ceramic Tile, Hardwood
Fireplaces Number 2
Fireplaces Type Family Room, Living Room
Window Features Insulated Windows, Plantation Shutters
Appliance Dishwasher, Disposal, Double Oven, Gas Range, Gas Water Heater, Range Hood, Refrigerator
Laundry Laundry Room, Upper Level
Exterior
Exterior Feature Garden, Private Front Entry, Private Rear Entry, Private Yard, Storage
Parking Features Attached, Driveway, Garage, Garage Door Opener, Garage Faces Front, Kitchen Level, Level Driveway
Garage Spaces 2.0
Fence None
Pool None
Community Features None
Utilities Available Cable Available, Electricity Available, Natural Gas Available, Phone Available, Sewer Available, Water Available
Waterfront Description None
View Other
Roof Type Composition, Shingle
Street Surface Paved
Accessibility None
Handicap Access None
Porch Deck, Front Porch, Screened
Total Parking Spaces 2
Building
Lot Description Back Yard, Cul-De-Sac, Front Yard, Landscaped, Wooded
Story Two
Sewer Public Sewer
Water Public
Architectural Style Traditional
Level or Stories Two
Structure Type Brick 4 Sides
New Construction No
Construction Status Resale
Schools
Elementary Schools Spalding Drive
Middle Schools Sandy Springs
High Schools North Springs
Others
Senior Community no
Restrictions true
Tax ID 17 012600060189
Financing no
Special Listing Condition None
Read Less Info
Want to know what your home might be worth? Contact us for a FREE valuation!

Our team is ready to help you sell your home for the highest possible price ASAP

Bought with Berkshire Hathaway HomeServices Georgia Properties
Making real estate simple, fun and stress-free!






