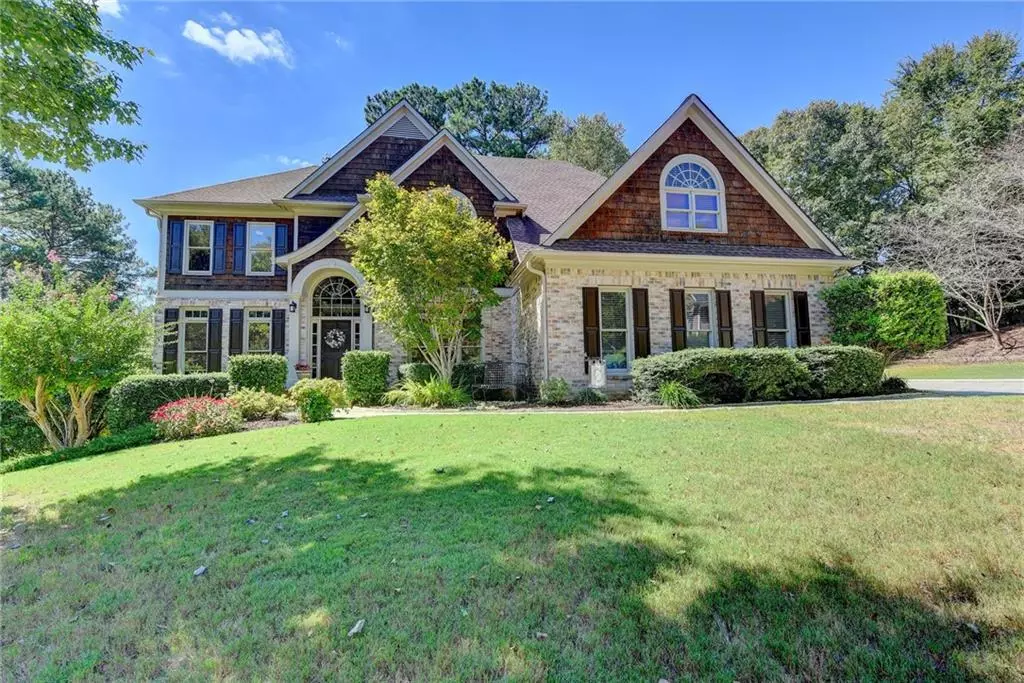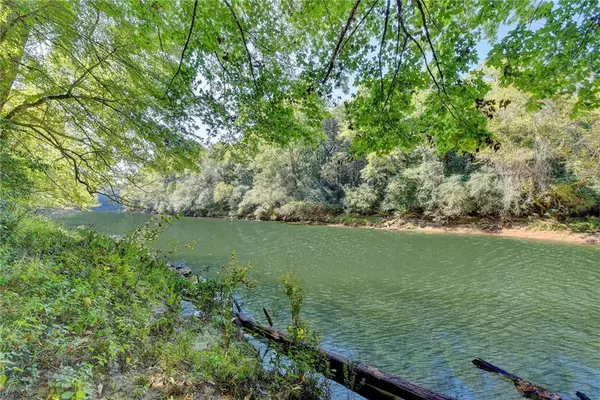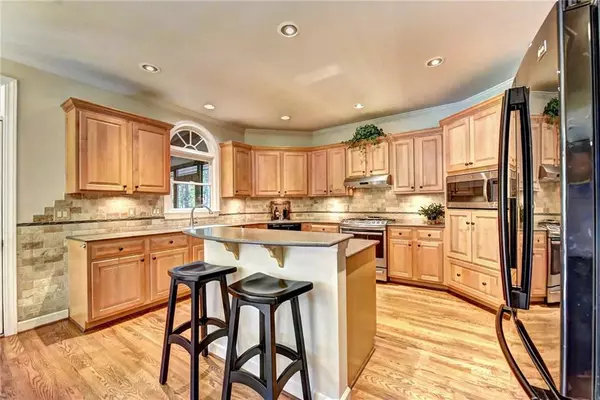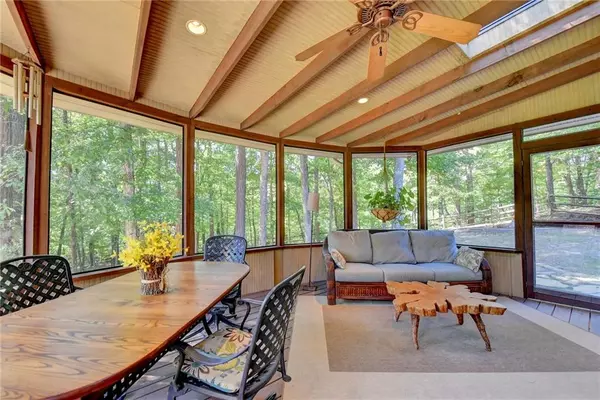$565,000
$594,000
4.9%For more information regarding the value of a property, please contact us for a free consultation.
5 Beds
5 Baths
3,408 SqFt
SOLD DATE : 12/09/2019
Key Details
Sold Price $565,000
Property Type Single Family Home
Sub Type Single Family Residence
Listing Status Sold
Purchase Type For Sale
Square Footage 3,408 sqft
Price per Sqft $165
Subdivision Chattahoochee Run
MLS Listing ID 6626261
Sold Date 12/09/19
Style Townhouse
Bedrooms 5
Full Baths 5
Construction Status Resale
HOA Fees $950
HOA Y/N Yes
Originating Board FMLS API
Year Built 2000
Annual Tax Amount $4,494
Tax Year 2018
Lot Size 1.360 Acres
Acres 1.36
Property Description
RIVER FRONT, John Wieland home in sought after Chattahoochee Run! 3 side brick w/3 car side-entry garage on quiet cul-de-sac. This lovely home sits on one of the largest lots in Chatt Run with nearly 300 ft on the Chattahoochee River! Open floor plan with lots of light - Main floor has hardwoods, guest BR + full BA, eat-in kitchen with large island, formal living and dining rooms, central vacuum, laundry room with sink, and large screened porch to relax, entertain or enjoy the private backyard! Second floor master suite is huge, offering a BALCONY, sitting room AND office, Jacuzzi tub, separate shower, his/her sinks and his and her walk-in closets! 3 more BR's and 2 BA + desk nook complete this level. Basement is finished with a media room, full BA, large game room with wet bar, workshop w/exhaust fan and 2 rooms for storage. A very unique addition to this home is an unfinished walk-up attic that has been stubbed for hvac and can be finished as an additional BR, office or bonus room! The large, private, wooded lot offers endless possibilities and is fully fenced. Suwanee was named one of the 10 best places to live by money magazine, and is in the Peachtree Ridge cluster of schools.
Location
State GA
County Gwinnett
Area 62 - Gwinnett County
Lake Name None
Rooms
Bedroom Description Oversized Master, Sitting Room, Other
Other Rooms None
Basement Daylight, Exterior Entry, Finished, Finished Bath, Full, Interior Entry
Main Level Bedrooms 1
Dining Room Seats 12+, Separate Dining Room
Interior
Interior Features Bookcases, Central Vacuum
Heating Natural Gas
Cooling Ceiling Fan(s), Central Air
Flooring Carpet, Ceramic Tile, Hardwood
Fireplaces Number 1
Fireplaces Type Family Room, Great Room
Window Features Insulated Windows, Storm Window(s)
Appliance Dishwasher, Disposal, Electric Oven, Gas Cooktop, Gas Water Heater, Microwave, Refrigerator, Self Cleaning Oven
Laundry Laundry Room, Main Level, Mud Room
Exterior
Exterior Feature Balcony, Private Yard
Parking Features Driveway, Garage Door Opener, Garage Faces Side, Kitchen Level, Level Driveway
Garage Spaces 3.0
Fence Back Yard, Fenced
Pool None
Community Features Clubhouse, Homeowners Assoc, Near Schools, Near Shopping, Near Trails/Greenway, Park, Playground, Pool, Sidewalks, Street Lights, Swim Team, Tennis Court(s)
Utilities Available Cable Available, Electricity Available, Natural Gas Available, Phone Available, Sewer Available, Water Available
Waterfront Description River Front
Roof Type Composition
Street Surface Asphalt
Accessibility None
Handicap Access None
Porch Covered, Deck, Front Porch, Rear Porch, Screened
Total Parking Spaces 3
Building
Lot Description Back Yard, Cul-De-Sac, Front Yard, Navigable River On Lot, Private, Wooded
Story Two
Sewer Public Sewer
Water Public
Architectural Style Townhouse
Level or Stories Two
Structure Type Brick 3 Sides, Cement Siding
New Construction No
Construction Status Resale
Schools
Elementary Schools Burnette
Middle Schools Hull
High Schools Peachtree Ridge
Others
HOA Fee Include Maintenance Grounds, Swim/Tennis
Senior Community no
Restrictions false
Tax ID R7239 261
Special Listing Condition None
Read Less Info
Want to know what your home might be worth? Contact us for a FREE valuation!

Our team is ready to help you sell your home for the highest possible price ASAP

Bought with Non FMLS Member
Making real estate simple, fun and stress-free!






