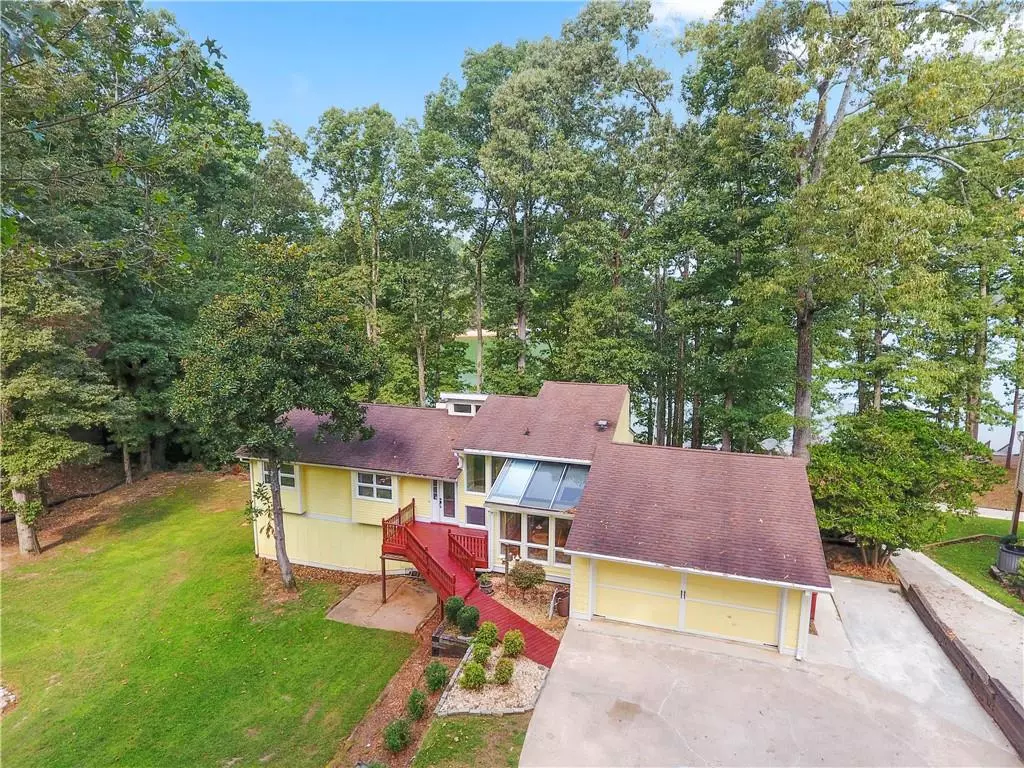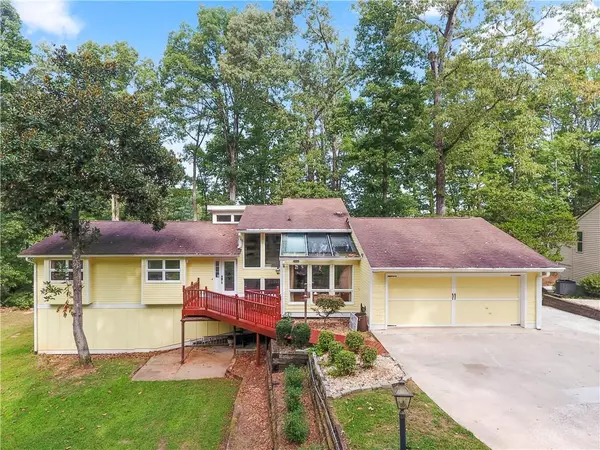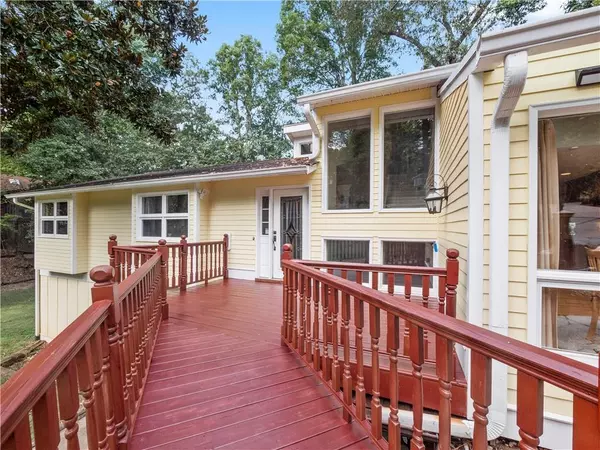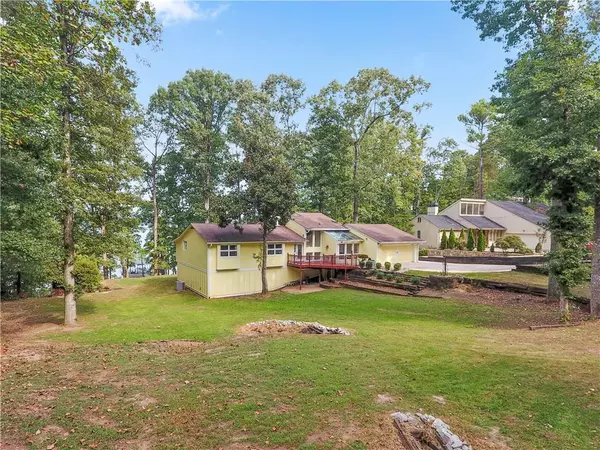$765,000
$839,900
8.9%For more information regarding the value of a property, please contact us for a free consultation.
4 Beds
3 Baths
3,580 SqFt
SOLD DATE : 12/30/2019
Key Details
Sold Price $765,000
Property Type Single Family Home
Sub Type Single Family Residence
Listing Status Sold
Purchase Type For Sale
Square Footage 3,580 sqft
Price per Sqft $213
Subdivision Holiday Pines
MLS Listing ID 6624646
Sold Date 12/30/19
Style Ranch, Traditional
Bedrooms 4
Full Baths 3
Construction Status Resale
HOA Fees $150
HOA Y/N Yes
Originating Board FMLS API
Year Built 1978
Annual Tax Amount $7,172
Tax Year 2018
Lot Size 0.550 Acres
Acres 0.55
Property Description
Luxurious, Captivating, Impeccable make this the perfect place to call home. Absolutely gorgeous lake house with EXTREMELY hard to find flat lot secluded on .55 acres. No more hiking to your boat dock! Upon entering you will appreciate everything about this house including the big open windows that bring in so much natural light, it paints the perfect picture overlooking the lake. Whether eating breakfast in the morning, working in your office or going to sleep at night you will be wowed gazing out the windows at your picture-perfect views. As you glide your way through the house you will love the size of each bedroom including your oversize master on main. Basement offers your own personal
In-Law suite with the second kitchen and breathtaking views. Enjoy playtime in your yard especially your backyard. Welcome, Home!
Location
State GA
County Hall
Area 265 - Hall County
Lake Name Lanier
Rooms
Bedroom Description In-Law Floorplan, Master on Main, Oversized Master
Other Rooms None
Basement Boat Door, Exterior Entry, Finished, Finished Bath, Full, Interior Entry
Main Level Bedrooms 3
Dining Room Open Concept, Seats 12+
Interior
Interior Features Coffered Ceiling(s), Double Vanity, Entrance Foyer, High Ceilings 10 ft Main, His and Hers Closets, Tray Ceiling(s), Walk-In Closet(s)
Heating Central, Electric, Heat Pump
Cooling Ceiling Fan(s), Central Air, Heat Pump
Flooring Carpet, Hardwood, Other
Fireplaces Number 1
Fireplaces Type Basement, Wood Burning Stove
Window Features None
Appliance Dishwasher, Disposal, Gas Oven, Gas Range, Microwave, Refrigerator, Self Cleaning Oven
Laundry Laundry Room, Main Level
Exterior
Exterior Feature None
Parking Features Driveway, Garage, Garage Door Opener, Garage Faces Front
Garage Spaces 2.0
Fence Back Yard, Front Yard, Privacy
Pool None
Community Features Homeowners Assoc, Lake
Utilities Available Cable Available, Electricity Available, Phone Available, Water Available
Waterfront Description Lake, Lake Front
Roof Type Composition, Shingle
Street Surface Paved
Accessibility None
Handicap Access None
Porch Deck, Enclosed, Front Porch, Screened
Total Parking Spaces 2
Building
Lot Description Back Yard, Front Yard, Lake/Pond On Lot, Level, Private
Story One and One Half
Sewer Septic Tank
Water Public
Architectural Style Ranch, Traditional
Level or Stories One and One Half
Structure Type Other
New Construction No
Construction Status Resale
Schools
Elementary Schools Friendship
Middle Schools C.W. Davis
High Schools Flowery Branch
Others
Senior Community no
Restrictions false
Tax ID 07331 001013C
Special Listing Condition None
Read Less Info
Want to know what your home might be worth? Contact us for a FREE valuation!

Our team is ready to help you sell your home for the highest possible price ASAP

Bought with Keller Williams Realty ATL North
Making real estate simple, fun and stress-free!






