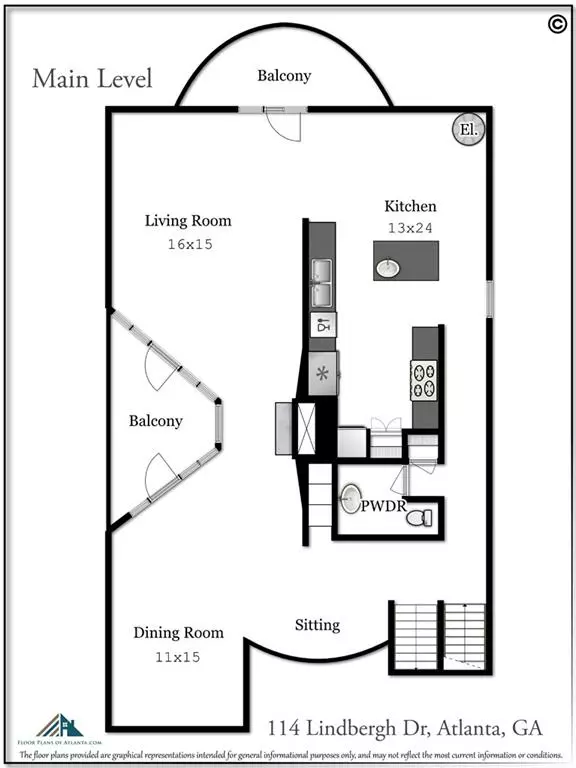$1,263,000
$1,328,000
4.9%For more information regarding the value of a property, please contact us for a free consultation.
4 Beds
5.5 Baths
4,424 SqFt
SOLD DATE : 02/14/2020
Key Details
Sold Price $1,263,000
Property Type Single Family Home
Sub Type Single Family Residence
Listing Status Sold
Purchase Type For Sale
Square Footage 4,424 sqft
Price per Sqft $285
Subdivision Garden Hills/ Peachtree Heights
MLS Listing ID 6613966
Sold Date 02/14/20
Style Contemporary/Modern, Other
Bedrooms 4
Full Baths 5
Half Baths 1
Construction Status Resale
HOA Y/N No
Originating Board FMLS API
Year Built 1996
Annual Tax Amount $15,949
Tax Year 2018
Lot Size 0.344 Acres
Acres 0.3444
Property Description
The 60-foot-long, iron, driveway gate reveals little of the stunning oasis it safely conceals. This home's creator understood that architecture must integrate with landscaping and light so that its interior is alive with the experience of both. This house is a balance of large glass expanses, high ceilings, smooth white walls and curated spaces to create a dramatic yet inviting home. Large and small-scale geometric shapes built into the architecture, manipulate natural light within the space, calling to mind the world-renowned architect, Mario Botta's Casinò di Campione Designed for the most avid art collectors who yearn to live inside a work of art themselves. This otherworldly Compound's Main House is a 3 level 3 bed/3.5 bath abode features gleaming emerald green SieMatic kitchen cabinets with cement counters, a media room with circular starlit ceiling and push button operated custom cabinetry, and a space-age cylinder elevator. The open plan master suite is a warm retreat with double sided Travertine fireplace and dual bath with spacious closets. Step onto one of the multiple balconies for a view of the lush aviary-like grounds or stroll across the stunning 108' elevated bridge taking you to the private 2 story Guest House appointed with its own Living Room, Kitchenette and Laundry Room on the 2nd Floor and a Bedroom with en suite Full Bath on the Main Floor. Enjoy outdoor entertaining with 5 ponds, sound system, and a heated kidney-shaped pool.
Location
State GA
County Fulton
Area 21 - Atlanta North
Lake Name None
Rooms
Bedroom Description In-Law Floorplan, Other
Other Rooms Guest House, Other
Basement Daylight, Driveway Access, Exterior Entry, Finished, Finished Bath, Interior Entry
Dining Room Great Room, Open Concept
Interior
Interior Features Bookcases, Elevator, Entrance Foyer 2 Story, High Ceilings 10 ft Lower, High Ceilings 10 ft Main, High Ceilings 10 ft Upper, High Speed Internet, Walk-In Closet(s), Wet Bar, Other
Heating Central, Electric, Forced Air, Zoned
Cooling Ceiling Fan(s), Central Air, Zoned, Other
Flooring Carpet, Ceramic Tile, Hardwood
Fireplaces Number 2
Fireplaces Type Double Sided, Family Room, Gas Log, Gas Starter, Great Room, Master Bedroom
Window Features Insulated Windows, Skylight(s)
Appliance Dishwasher, Disposal, Double Oven, Dryer, ENERGY STAR Qualified Appliances, Gas Cooktop, Microwave, Tankless Water Heater, Washer, Other
Laundry In Bathroom, Upper Level
Exterior
Exterior Feature Balcony, Garden, Gas Grill, Private Front Entry, Private Yard
Parking Features Attached, Driveway, Garage, Garage Faces Side
Garage Spaces 2.0
Fence Back Yard, Fenced, Front Yard
Pool Gunite, Heated, In Ground
Community Features None
Utilities Available Cable Available, Electricity Available, Natural Gas Available, Phone Available, Water Available, Other
Waterfront Description None
View City, Other
Roof Type Concrete, Other
Street Surface Asphalt
Accessibility Accessible Elevator Installed
Handicap Access Accessible Elevator Installed
Porch Glass Enclosed, Rooftop
Total Parking Spaces 2
Building
Lot Description Landscaped, Private, Sloped, Wooded
Story Three Or More
Sewer Public Sewer
Water Public
Architectural Style Contemporary/Modern, Other
Level or Stories Three Or More
Structure Type Stucco
New Construction No
Construction Status Resale
Schools
Elementary Schools Rivers
Middle Schools Sutton
High Schools North Atlanta
Others
Senior Community no
Restrictions false
Tax ID 17 010100100091
Special Listing Condition None
Read Less Info
Want to know what your home might be worth? Contact us for a FREE valuation!

Our team is ready to help you sell your home for the highest possible price ASAP

Bought with Keller Williams Realty Metro Atl
Making real estate simple, fun and stress-free!






