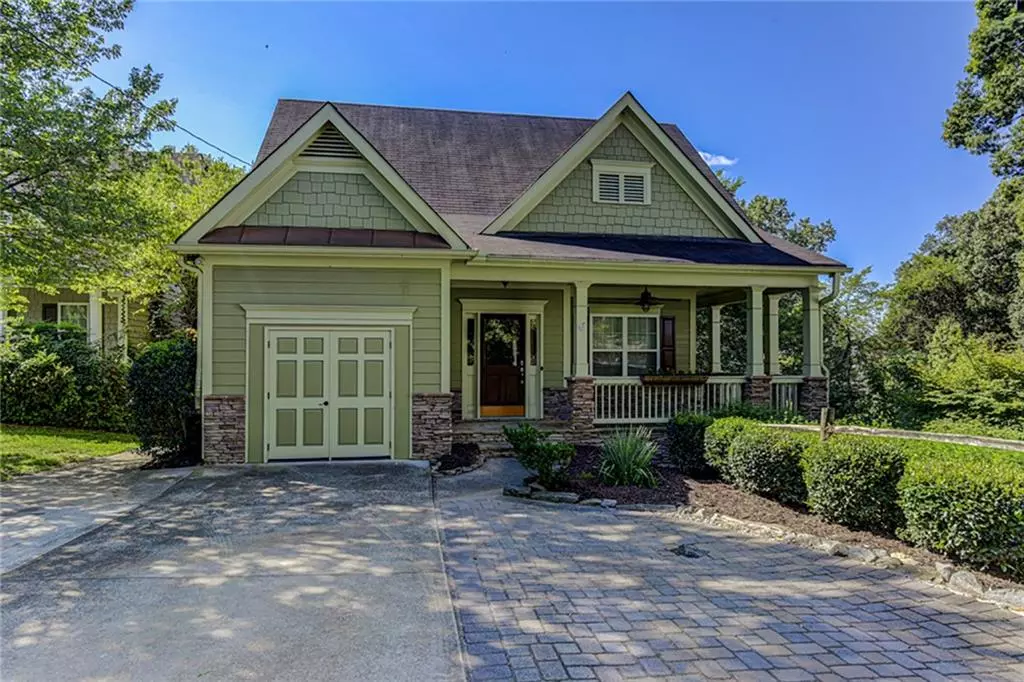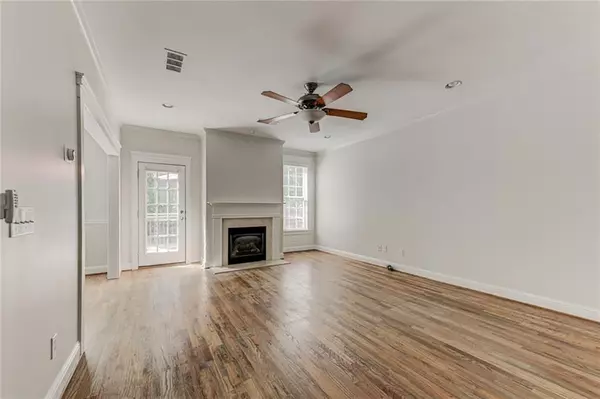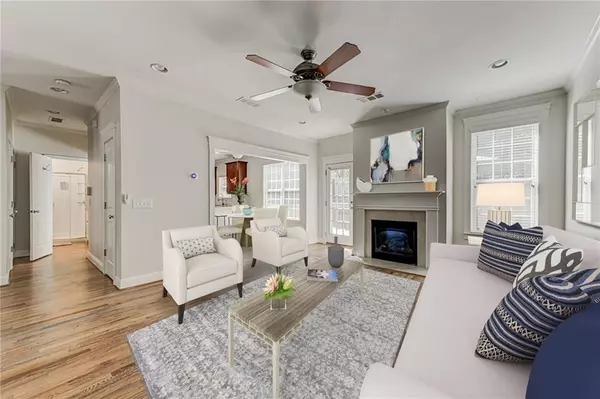$420,000
$439,900
4.5%For more information regarding the value of a property, please contact us for a free consultation.
3 Beds
4 Baths
2,854 SqFt
SOLD DATE : 11/15/2019
Key Details
Sold Price $420,000
Property Type Single Family Home
Sub Type Single Family Residence
Listing Status Sold
Purchase Type For Sale
Square Footage 2,854 sqft
Price per Sqft $147
Subdivision Hills Park
MLS Listing ID 6611620
Sold Date 11/15/19
Style Craftsman
Bedrooms 3
Full Baths 4
Construction Status Resale
HOA Y/N No
Originating Board FMLS API
Year Built 2004
Annual Tax Amount $3,658
Tax Year 2018
Lot Size 9,583 Sqft
Acres 0.22
Property Description
Quality Brock built home in the booming Upper Westside! Walk/bike to future Westside Beltline & Reservoir Park! Close to new Moores Mill Publix, Top Golf, Midtown & Buckhead! Minutes to new Westside Village (destination lifestyle center for Upper Westside locals), The Path, Henri's Bakery and Scofflaw Brewing.
Great floorplan with bedroom on main, separate dining room, well appointed kitchen w/granite counters and stainless appliances. Opens to the light-filled fireside family room. Incredible outdoor entertaining space with kitchen, large deck, stacked stone gas fireplace, patio and landscaped fenced-in backyard! Daylight terrace level boosts 14+ foot ceilings with full finished bath with potential for a 4th bedroom. Also wired for future kitchen/ in-law suite. Many possibilities for expansion!
Location
State GA
County Fulton
Area 22 - Atlanta North
Lake Name None
Rooms
Bedroom Description Other
Other Rooms Outdoor Kitchen, Other
Basement Daylight, Exterior Entry, Finished Bath, Partial
Main Level Bedrooms 1
Dining Room Seats 12+, Separate Dining Room
Interior
Interior Features High Ceilings 9 ft Main, High Speed Internet, Walk-In Closet(s)
Heating Natural Gas
Cooling Ceiling Fan(s), Central Air, Zoned
Flooring Carpet, Hardwood
Fireplaces Number 1
Fireplaces Type Family Room, Gas Starter
Window Features Insulated Windows
Appliance Dishwasher, Disposal, Dryer, Gas Cooktop, Microwave, Refrigerator, Washer
Laundry Laundry Room, Upper Level
Exterior
Exterior Feature Gas Grill, Private Yard, Storage
Parking Features Driveway, Level Driveway, Storage
Fence Back Yard, Fenced, Wood
Pool None
Community Features None
Utilities Available Cable Available, Electricity Available, Natural Gas Available, Phone Available, Sewer Available, Underground Utilities, Water Available
Waterfront Description None
View Other
Roof Type Composition
Street Surface Concrete
Accessibility None
Handicap Access None
Porch Covered, Front Porch
Total Parking Spaces 3
Building
Lot Description Back Yard, Landscaped, Private
Story Two
Sewer Public Sewer
Water Public
Architectural Style Craftsman
Level or Stories Two
Structure Type Cement Siding
New Construction No
Construction Status Resale
Schools
Elementary Schools Bolton Academy
Middle Schools Sutton
High Schools North Atlanta
Others
Senior Community no
Restrictions false
Tax ID 17 022200010120
Special Listing Condition None
Read Less Info
Want to know what your home might be worth? Contact us for a FREE valuation!

Our team is ready to help you sell your home for the highest possible price ASAP

Bought with Ansley Atlanta Real Estate, LLC
Making real estate simple, fun and stress-free!






