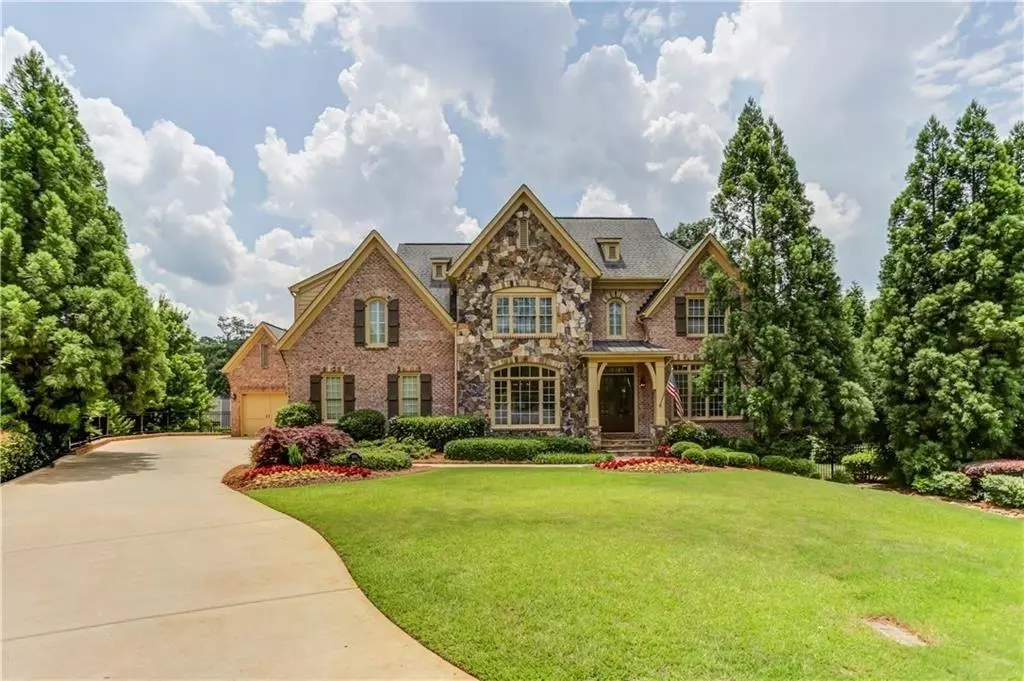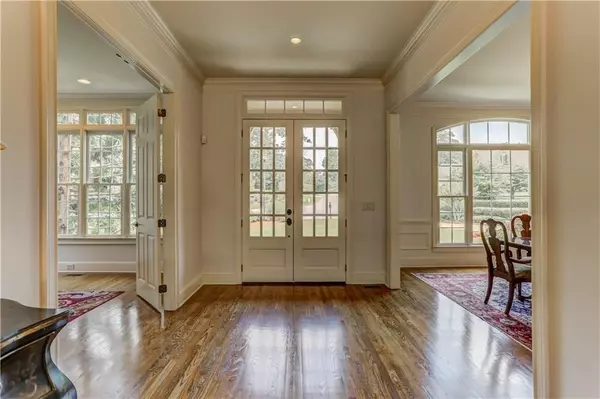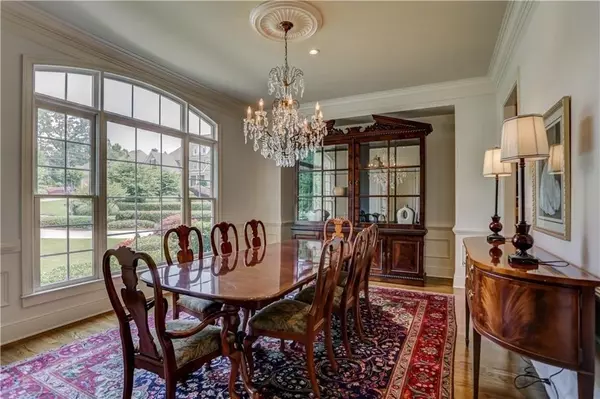$1,153,750
$1,225,000
5.8%For more information regarding the value of a property, please contact us for a free consultation.
6 Beds
5.5 Baths
6,546 SqFt
SOLD DATE : 04/03/2020
Key Details
Sold Price $1,153,750
Property Type Single Family Home
Sub Type Single Family Residence
Listing Status Sold
Purchase Type For Sale
Square Footage 6,546 sqft
Price per Sqft $176
Subdivision Park Gate
MLS Listing ID 6574041
Sold Date 04/03/20
Style Traditional
Bedrooms 6
Full Baths 5
Half Baths 1
HOA Fees $630
Originating Board FMLS API
Year Built 2006
Annual Tax Amount $14,577
Tax Year 2017
Lot Size 0.413 Acres
Property Description
This is a gem! Light and airy, the Main level has hardwood floors, office, dining room, great room with fireplace. The spacious Chef's kitchen with oodles of counter and cabinet space is open to the Keeping room with fireplace, a Mud Room with plenty of storage off the 3 car garage with Tesla charge station. Double doors open to decks overlooking the saline pool. Upper Level has large Master, separate large walk-in closets, and the secondary Bed Rooms are very roomy. Terrace level has high ceilings featuring a Rec Room with built-in bookcases (perfect media center) a Kitchenette, 2 Bed Rooms, 2 Bath Rooms and a screen porch and patio. Private backyard and side yard great for play set or pets, Pool & Spa with auto cover. Close to Chastain Park, 285/400, great schools, shopping and eateries. Quiet cul-de-sac, no road noise and great for playing or riding bikes. New Roof & move-in ready! Don't miss this opportunity for this great house with a big price drop reflecting a motivated Seller!
Location
State GA
County Fulton
Rooms
Other Rooms Garage(s)
Basement Daylight, Exterior Entry, Finished, Full, Interior Entry, Unfinished
Dining Room Seats 12+, Separate Dining Room
Interior
Interior Features High Ceilings 10 ft Main, High Ceilings 10 ft Lower, High Ceilings 10 ft Upper, Entrance Foyer 2 Story, Bookcases, Double Vanity, Disappearing Attic Stairs, Entrance Foyer, His and Hers Closets, Tray Ceiling(s), Walk-In Closet(s)
Heating Forced Air, Natural Gas, Zoned
Cooling Ceiling Fan(s), Central Air, Zoned
Flooring Carpet, Hardwood
Fireplaces Number 2
Fireplaces Type Factory Built, Gas Log, Gas Starter, Great Room, Keeping Room
Laundry In Basement, Laundry Room, Upper Level
Exterior
Exterior Feature Gas Grill, Garden, Private Yard, Storage
Parking Features Attached, Electric Vehicle Charging Station(s), Garage, Kitchen Level, Level Driveway
Garage Spaces 3.0
Fence Back Yard, Fenced
Pool Gunite, Heated, In Ground
Community Features Homeowners Assoc, Near Marta, Near Shopping, Park, Playground, Public Transportation, Street Lights
Utilities Available Cable Available, Electricity Available, Natural Gas Available, Phone Available, Sewer Available, Underground Utilities, Water Available
Waterfront Description None
View Other
Roof Type Composition, Ridge Vents
Building
Lot Description Back Yard, Cul-De-Sac, Front Yard, Landscaped, Level, Private
Story Two
Sewer Public Sewer
Water Public
New Construction No
Schools
Elementary Schools High Point
Middle Schools Ridgeview Charter
High Schools Riverwood International Charter
Others
Senior Community no
Special Listing Condition None
Read Less Info
Want to know what your home might be worth? Contact us for a FREE valuation!

Our team is ready to help you sell your home for the highest possible price ASAP

Bought with Keller Williams Realty Cityside
Making real estate simple, fun and stress-free!






