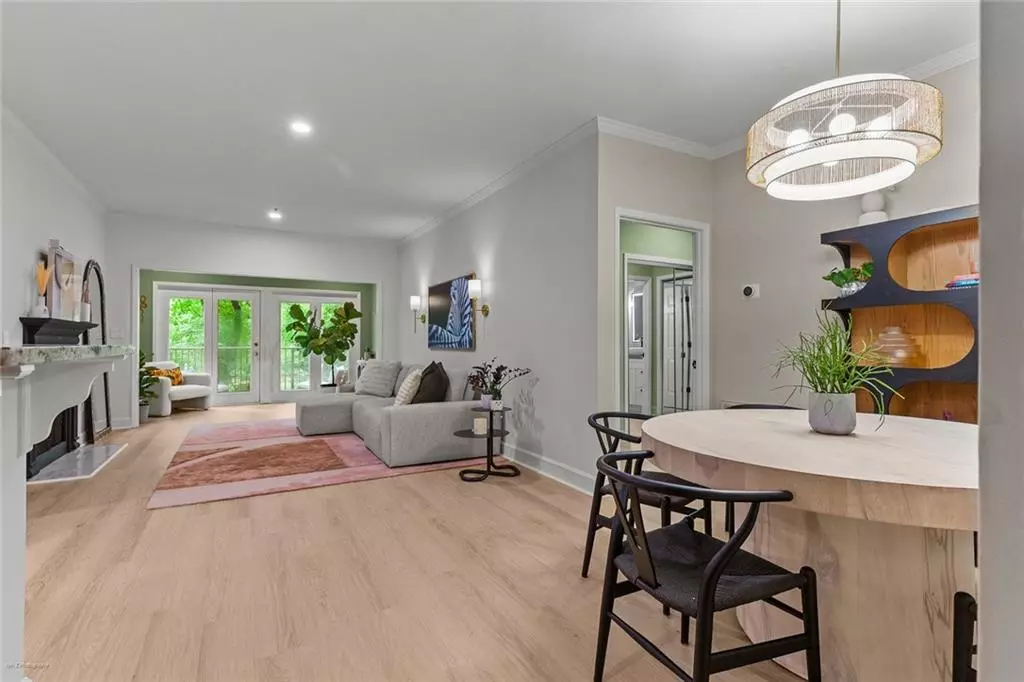2 Beds
2 Baths
1,274 SqFt
2 Beds
2 Baths
1,274 SqFt
Key Details
Property Type Condo
Sub Type Condominium
Listing Status Active
Purchase Type For Sale
Square Footage 1,274 sqft
Price per Sqft $243
Subdivision Le Chateau
MLS Listing ID 7625441
Style Mid-Rise (up to 5 stories)
Bedrooms 2
Full Baths 2
Construction Status Resale
HOA Fees $7,972/ann
HOA Y/N Yes
Year Built 2002
Annual Tax Amount $2,995
Tax Year 2024
Lot Size 1,271 Sqft
Acres 0.0292
Property Sub-Type Condominium
Source First Multiple Listing Service
Property Description
This beautifully updated condo offers more than just a place to live—it's a place to feel at home. Nestled in one of Atlanta's most desirable neighborhoods, you're just a short stroll to Lenox Mall, MARTA, local parks, and some of the best restaurants Buckhead has to offer.
Step inside to discover an inviting open-concept floor plan bathed in natural light. The brand new luxury vinyl plank flooring adds warmth and style, while the cozy living room with a fireplace sets the stage for relaxing evenings or entertaining friends. The charming dining area is accented with freshly painted walls, and a built-in coffee bar is ready for your morning ritual.
Need space to work from home? The separate sunroom makes the perfect home office or reading nook, complete with serene views and access to your own private balcony—an ideal spot to unwind with a glass of wine after a long day.
The bright white kitchen is as functional as it is beautiful, featuring stainless steel appliances, granite countertops, a tile backsplash, a breakfast bar, and a roomy pantry for all your storage needs.
Retreat to your spacious primary suite, large enough for a king-size bed and a cozy reading chair. You'll love the two oversized closets and the spa-inspired en-suite bathroom, complete with a luxurious walk-in tiled shower featuring an overhead rain shower and handheld sprayer, plus a double-sink vanity with lighted mirrors.
Designed with privacy in mind, the split-bedroom layout is perfect for roommates or guests. The second bedroom also includes generous closet space and an adjacent full bathroom.
Washer and dryer stay with the unit—just one more detail that makes life here easy.
Step outside your front door and enjoy access to resort-style amenities, including a sparkling saltwater pool, a fully equipped fitness center, and a business center—all right inside your building. There's even a small private park with a peaceful creek and a quiet cul-de-sac for safe dog walks or evening strolls.
Safety and peace of mind come standard, with a gated entrance and controlled access.
This is more than a condo—it's your sanctuary in the city.
Don't miss this rare opportunity to call Buckhead home. Schedule your private tour today!
Location
State GA
County Fulton
Area Le Chateau
Lake Name None
Rooms
Bedroom Description Oversized Master,Roommate Floor Plan,Split Bedroom Plan
Other Rooms None
Basement None
Main Level Bedrooms 2
Dining Room Separate Dining Room
Kitchen Breakfast Bar, Cabinets White, Pantry, Stone Counters, View to Family Room
Interior
Interior Features Bookcases, Elevator, Entrance Foyer, Tray Ceiling(s), Walk-In Closet(s)
Heating Central, Electric, Forced Air
Cooling Ceiling Fan(s), Central Air, Electric
Flooring Luxury Vinyl
Fireplaces Number 1
Fireplaces Type Factory Built, Family Room, Gas Starter
Equipment None
Window Features Double Pane Windows
Appliance Dishwasher, Disposal, Dryer, Electric Cooktop, Electric Oven, Microwave, Refrigerator, Washer
Laundry Common Area, Electric Dryer Hookup
Exterior
Exterior Feature Balcony
Parking Features Assigned
Fence None
Pool Fenced, Gunite, In Ground
Community Features Business Center, Concierge, Dog Park, Fitness Center, Gated, Homeowners Assoc, Near Public Transport, Near Shopping, Near Trails/Greenway, Park, Sidewalks
Utilities Available Cable Available, Electricity Available, Natural Gas Available, Phone Available, Sewer Available, Underground Utilities, Water Available
Waterfront Description None
View Y/N Yes
View City
Roof Type Asbestos Shingle
Street Surface Asphalt
Accessibility None
Handicap Access None
Porch Covered
Total Parking Spaces 2
Private Pool false
Building
Lot Description Cul-De-Sac, Landscaped, Level, Wooded
Story One
Foundation Block
Sewer Public Sewer
Water Public
Architectural Style Mid-Rise (up to 5 stories)
Level or Stories One
Structure Type Cement Siding
Construction Status Resale
Schools
Elementary Schools Sarah Rawson Smith
Middle Schools Willis A. Sutton
High Schools North Atlanta
Others
Senior Community no
Restrictions true
Tax ID 17 0007 LL1238
Ownership Condominium
Financing no

Making real estate simply, fun and stress-free.






