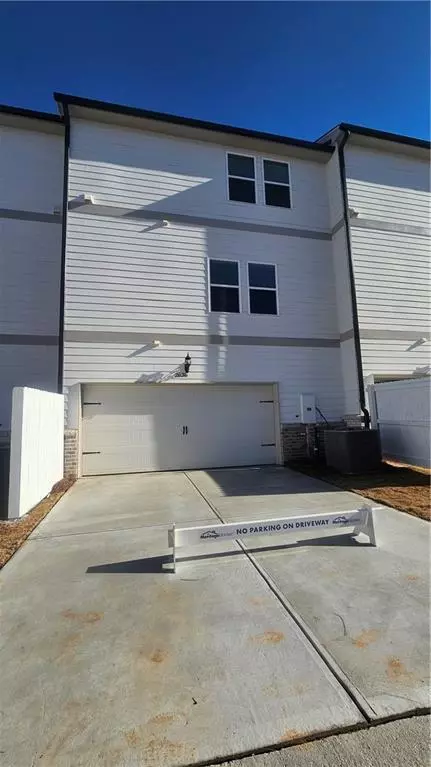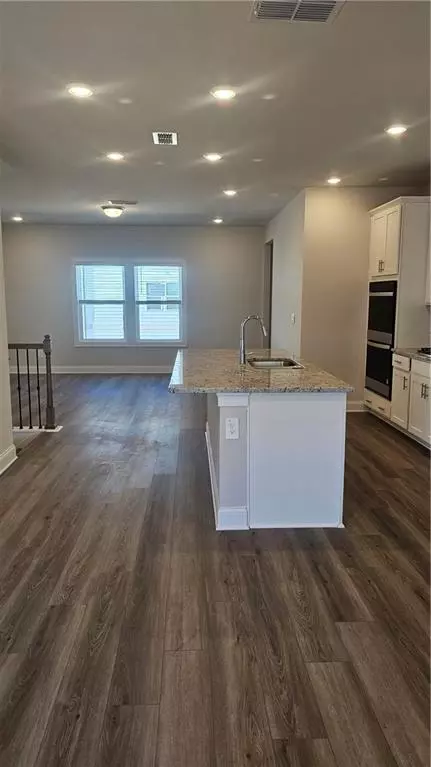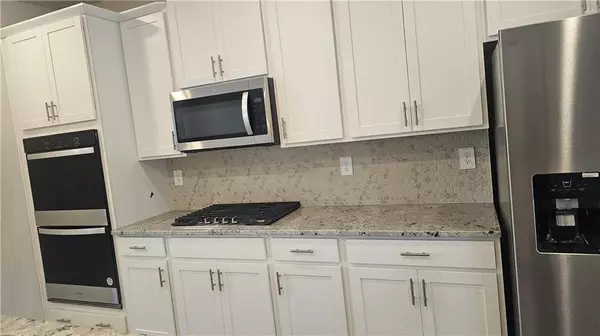3 Beds
3.5 Baths
2,038 SqFt
3 Beds
3.5 Baths
2,038 SqFt
Key Details
Property Type Townhouse
Sub Type Townhouse
Listing Status Active
Purchase Type For Sale
Square Footage 2,038 sqft
Price per Sqft $225
Subdivision Sweetwater Green
MLS Listing ID 7508540
Style Other
Bedrooms 3
Full Baths 3
Half Baths 1
Construction Status New Construction
HOA Fees $175
HOA Y/N Yes
Originating Board First Multiple Listing Service
Year Built 2024
Annual Tax Amount $446
Tax Year 2023
Lot Size 2,178 Sqft
Acres 0.05
Property Description
Home is equip with smart home capabilities, keyless entry pad.
The location is desirable close to shopping, major highways, schools, park, etc..
Location
State GA
County Gwinnett
Lake Name None
Rooms
Bedroom Description Other
Other Rooms None
Basement Other
Dining Room Other
Interior
Interior Features Other
Heating Central
Cooling Central Air
Flooring Carpet, Luxury Vinyl, Tile
Fireplaces Type None
Window Features None
Appliance Dishwasher, Dryer, Gas Range, Refrigerator
Laundry In Hall
Exterior
Exterior Feature Other
Parking Features Garage
Garage Spaces 2.0
Fence None
Pool None
Community Features Park, Pool, Other
Utilities Available Cable Available, Electricity Available, Natural Gas Available
Waterfront Description None
View Other
Roof Type Shingle
Street Surface Asphalt
Accessibility None
Handicap Access None
Porch None
Private Pool false
Building
Lot Description Other
Story Three Or More
Foundation Slab
Sewer Public Sewer
Water Public
Architectural Style Other
Level or Stories Three Or More
Structure Type Other
New Construction No
Construction Status New Construction
Schools
Elementary Schools Alford
Middle Schools J.E. Richards
High Schools Discovery
Others
Senior Community no
Restrictions false
Tax ID R6180 136
Ownership Fee Simple
Financing no
Special Listing Condition None

Making real estate simply, fun and stress-free.






