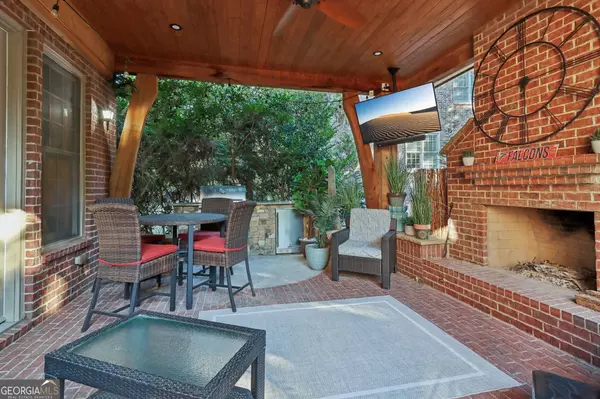5 Beds
5 Baths
5,400 SqFt
5 Beds
5 Baths
5,400 SqFt
Key Details
Property Type Single Family Home
Sub Type Single Family Residence
Listing Status Under Contract
Purchase Type For Sale
Square Footage 5,400 sqft
Price per Sqft $203
Subdivision Centennial Manor
MLS Listing ID 10423162
Style Brick 4 Side,Traditional
Bedrooms 5
Full Baths 5
Construction Status Resale
HOA Fees $675
HOA Y/N Yes
Year Built 2007
Annual Tax Amount $10,166
Tax Year 2017
Lot Size 0.290 Acres
Property Description
Location
State GA
County Fayette
Rooms
Basement None
Main Level Bedrooms 1
Interior
Interior Features Double Vanity, Separate Shower, Split Bedroom Plan, Split Foyer, Tile Bath, Two Story Foyer, Walk-In Closet(s)
Heating Central, Dual, Forced Air, Natural Gas, Zoned
Cooling Ceiling Fan(s), Central Air, Dual, Electric, Zoned
Flooring Carpet, Hardwood, Tile
Fireplaces Number 2
Fireplaces Type Factory Built, Family Room, Gas Starter, Masonry, Outside
Exterior
Exterior Feature Gas Grill, Sprinkler System
Parking Features Attached, Garage Door Opener, Kitchen Level, Side/Rear Entrance
Garage Spaces 3.0
Community Features Clubhouse, Fitness Center, Park, Playground, Pool, Sidewalks, Street Lights, Tennis Court(s), Walk To Shopping
Utilities Available Cable Available, Electricity Available, High Speed Internet, Natural Gas Available, Sewer Available, Sewer Connected, Underground Utilities
Roof Type Composition
Building
Story Three Or More
Foundation Slab
Sewer Public Sewer
Level or Stories Three Or More
Structure Type Gas Grill,Sprinkler System
Construction Status Resale
Schools
Elementary Schools Peachtree City
Middle Schools Booth
High Schools Mcintosh
Others
Acceptable Financing Cash, Conventional, FHA, VA Loan
Listing Terms Cash, Conventional, FHA, VA Loan

Making real estate simply, fun and stress-free.






