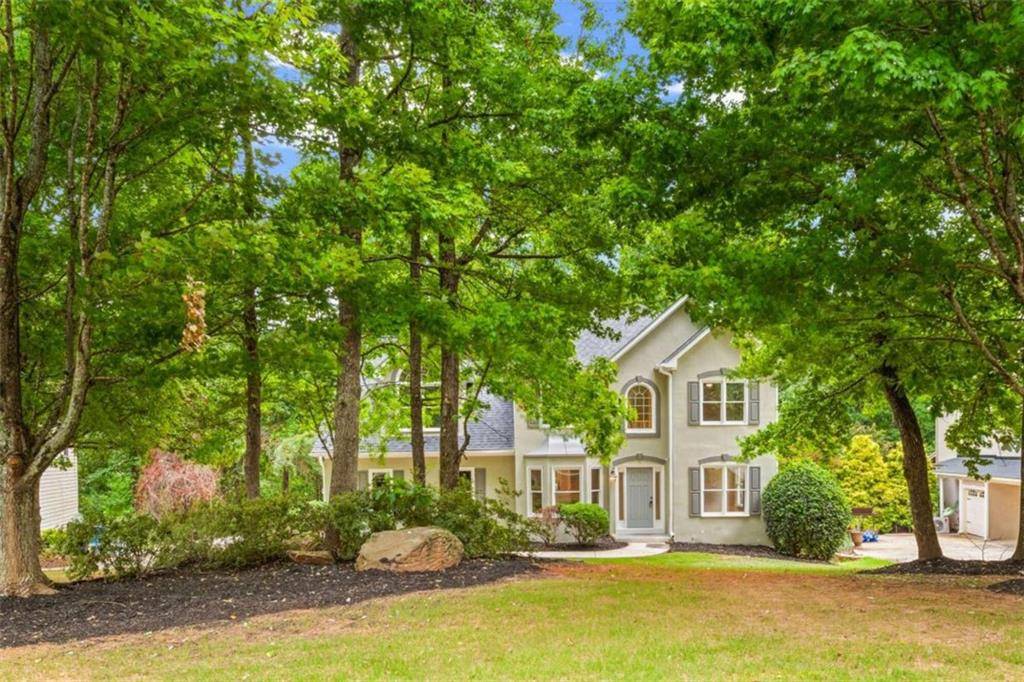5 Beds
3.5 Baths
3,082 SqFt
5 Beds
3.5 Baths
3,082 SqFt
Key Details
Property Type Single Family Home
Sub Type Single Family Residence
Listing Status Active
Purchase Type For Sale
Square Footage 3,082 sqft
Price per Sqft $207
Subdivision Planterra Ridge
MLS Listing ID 7494188
Style Traditional
Bedrooms 5
Full Baths 3
Half Baths 1
Construction Status Resale
HOA Fees $550
HOA Y/N Yes
Originating Board First Multiple Listing Service
Year Built 1996
Annual Tax Amount $6,070
Tax Year 2023
Lot Size 0.334 Acres
Acres 0.334
Property Sub-Type Single Family Residence
Property Description
Complete downstairs living area including:
- Family Room
- Bedroom
- Full Bathroom
- Separate Room for Kitchenette
- Separate Entrance
OVER $140,000 IN UPGRADES:
- Brand New Roof - Brand New Water Heater
- Brand New Appliances
- New Furnace
- Granite Throughout
- Complete Interior Renovations Floor to Ceiling
SUPERIOR LOCATION
- Highly sought after subdivision
- Highly sought after school district
- Walking distance to pool, clubhouse, recreation, and shopping
***Seller Allowances***
Elegance and modernity converge in this fully remodeled 5-bedroom, 3.5-bathroom residence at 118 Planterra Way, Peachtree City, GA. Spanning 3082 square feet, this home exudes sophistication and offers an unparalleled living experience. Step inside to discover a home that has undergone a stunning transformation, boasting new kitchen, bathrooms, flooring, paint inside and out, fixtures, water heater, roof, and appliances. The expansive primary suite is a true retreat, featuring a sitting room and a brand new multi-jet shower for ultimate relaxation. The terrace level presents a versatile space with a bedroom and a living/game room, perfect for entertaining or accommodating guests. Enjoy the outdoors in the screened porch with a fan, creating an ideal spot for al fresco relaxation. The community also features a pool with a kiddie pool and summer swim league, as well as a playground, and sand volleyball court. The location offers convenience with a short golf cart ride to shopping, dining, and entertainment, as well as being within walking distance to the Peachtree City Tennis Center. Peachtree City is renowned for its extensive network of over 100 miles of cart paths, making golf carts a primary mode of transportation. Additionally, the area boasts 4 golf clubs with various membership options, and 3 lakes, along with numerous parks, public pools, a BMX track, and skate parks, making Peachtree City recreation second to none. Do not miss the opportunity to reside in this exceptional home, situated in the top-rated McIntosh school district. Embrace the epitome of modern living in this remarkable Peachtree City residence.
Location
State GA
County Fayette
Lake Name None
Rooms
Bedroom Description Oversized Master
Other Rooms None
Basement Daylight, Finished, Finished Bath, Full, Walk-Out Access
Dining Room Seats 12+, Separate Dining Room
Interior
Interior Features Disappearing Attic Stairs, Double Vanity, Entrance Foyer, High Speed Internet, Recessed Lighting, Vaulted Ceiling(s), Walk-In Closet(s)
Heating Central, Forced Air, Natural Gas
Cooling Central Air, Electric, Gas, Zoned
Flooring Carpet, Ceramic Tile, Hardwood
Fireplaces Number 1
Fireplaces Type Factory Built, Living Room
Window Features Insulated Windows,Skylight(s),Window Treatments
Appliance Dishwasher, Dryer, Gas Range, Gas Water Heater, Microwave, Refrigerator, Washer
Laundry In Hall, Laundry Room, Mud Room
Exterior
Exterior Feature Private Yard, Rear Stairs
Parking Features Attached, Driveway, Garage
Garage Spaces 2.0
Fence None
Pool None
Community Features Homeowners Assoc, Near Shopping, Playground, Pool, Swim Team, Tennis Court(s)
Utilities Available Cable Available, Electricity Available, Natural Gas Available, Phone Available, Sewer Available, Underground Utilities, Water Available
Waterfront Description None
View Trees/Woods
Roof Type Composition
Street Surface Asphalt
Accessibility None
Handicap Access None
Porch Deck, Enclosed, Screened
Total Parking Spaces 2
Private Pool false
Building
Lot Description Back Yard, Front Yard, Landscaped, Private, Sloped, Sprinklers In Front
Story Two
Foundation Concrete Perimeter
Sewer Public Sewer
Water Public
Architectural Style Traditional
Level or Stories Two
Structure Type Cement Siding,Concrete,Stucco
New Construction No
Construction Status Resale
Schools
Elementary Schools Huddleston
Middle Schools J.C. Booth
High Schools Mcintosh
Others
HOA Fee Include Maintenance Grounds,Swim,Tennis
Senior Community no
Restrictions false
Tax ID 061702001
Ownership Fee Simple
Acceptable Financing Cash, Conventional, FHA, Lease Purchase, Owner May Carry, VA Loan
Listing Terms Cash, Conventional, FHA, Lease Purchase, Owner May Carry, VA Loan
Financing no
Special Listing Condition None

Making real estate simply, fun and stress-free.






