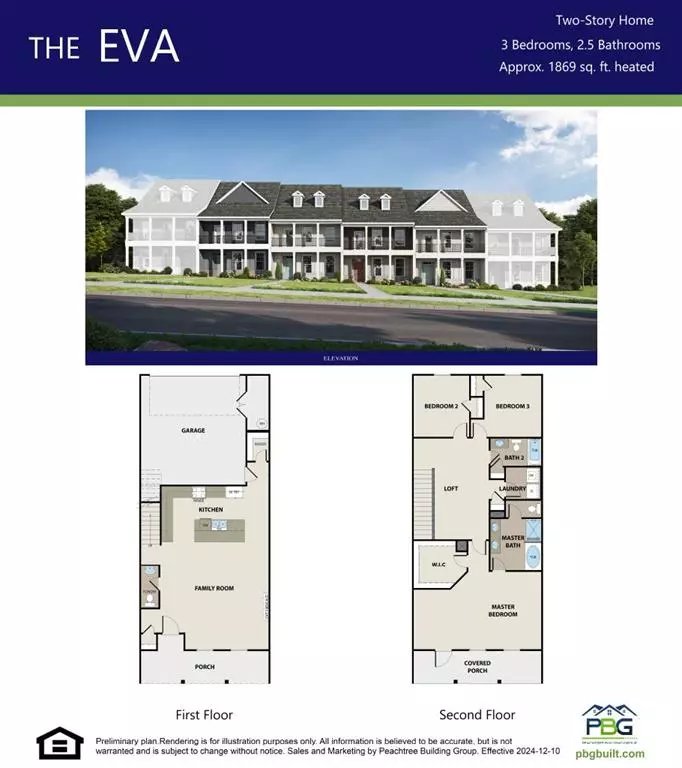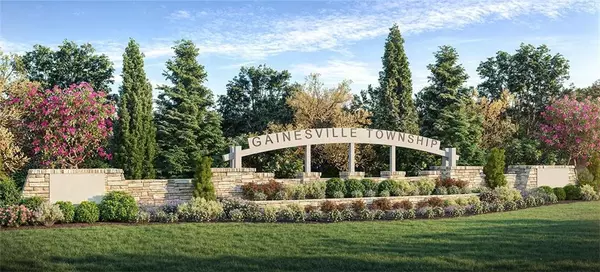3 Beds
2.5 Baths
1,869 SqFt
3 Beds
2.5 Baths
1,869 SqFt
Key Details
Property Type Townhouse
Sub Type Townhouse
Listing Status Active
Purchase Type For Sale
Square Footage 1,869 sqft
Price per Sqft $213
Subdivision The Park At Gainesville Township
MLS Listing ID 7494037
Style Townhouse
Bedrooms 3
Full Baths 2
Half Baths 1
Construction Status Under Construction
HOA Fees $175
HOA Y/N Yes
Originating Board First Multiple Listing Service
Annual Tax Amount $4,300
Tax Year 2024
Lot Size 2,395 Sqft
Acres 0.055
Property Description
Location
State GA
County Hall
Lake Name None
Rooms
Bedroom Description Sitting Room
Other Rooms None
Basement None
Dining Room None
Interior
Interior Features High Ceilings 9 ft Main, High Ceilings 9 ft Upper, Recessed Lighting, Walk-In Closet(s)
Heating Electric
Cooling Electric
Flooring Carpet, Ceramic Tile, Luxury Vinyl
Fireplaces Number 1
Fireplaces Type Electric, Family Room
Window Features None
Appliance Dishwasher, Microwave
Laundry Laundry Room, Upper Level
Exterior
Exterior Feature None
Parking Features Garage, Garage Door Opener, Garage Faces Rear
Garage Spaces 2.0
Fence None
Pool None
Community Features Homeowners Assoc, Pickleball, Playground, Pool, Tennis Court(s)
Utilities Available Cable Available, Electricity Available, Phone Available, Sewer Available, Water Available
Waterfront Description None
View Neighborhood
Roof Type Shingle
Street Surface Paved
Accessibility None
Handicap Access None
Porch Covered
Private Pool false
Building
Lot Description Back Yard
Story Two
Foundation Slab
Sewer Public Sewer
Water Public
Architectural Style Townhouse
Level or Stories Two
Structure Type Brick Veneer,Fiber Cement
New Construction No
Construction Status Under Construction
Schools
Elementary Schools Sandra Dunagan Deal
Middle Schools East Hall
High Schools East Hall
Others
HOA Fee Include Internet,Maintenance Grounds,Swim,Tennis
Senior Community no
Restrictions false
Ownership Fee Simple
Acceptable Financing Cash, Conventional, FHA, VA Loan
Listing Terms Cash, Conventional, FHA, VA Loan
Financing no
Special Listing Condition None

Making real estate simply, fun and stress-free.






