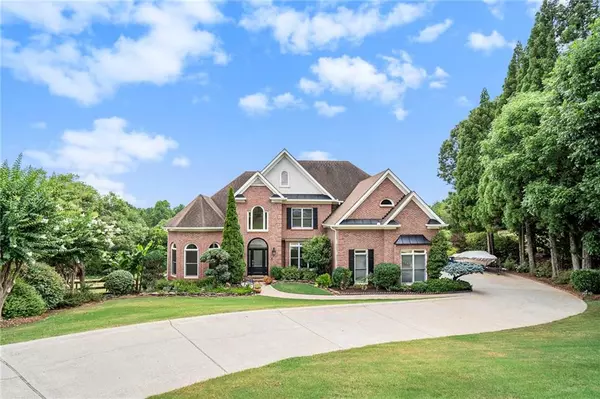4 Beds
4.5 Baths
3,562 SqFt
4 Beds
4.5 Baths
3,562 SqFt
Key Details
Property Type Single Family Home
Sub Type Single Family Residence
Listing Status Active
Purchase Type For Sale
Square Footage 3,562 sqft
Price per Sqft $245
Subdivision Sidney On Lanier
MLS Listing ID 7493337
Style Craftsman
Bedrooms 4
Full Baths 4
Half Baths 1
Construction Status Resale
HOA Fees $250
HOA Y/N Yes
Originating Board First Multiple Listing Service
Year Built 2000
Annual Tax Amount $907
Tax Year 2023
Lot Size 0.590 Acres
Acres 0.59
Property Description
**Southeast Mortgage is the Preferred Lender
Location
State GA
County Hall
Lake Name None
Rooms
Bedroom Description Master on Main,Oversized Master
Other Rooms None
Basement Bath/Stubbed, Daylight, Exterior Entry, Unfinished, Walk-Out Access
Main Level Bedrooms 1
Dining Room Great Room, Separate Dining Room
Interior
Interior Features Bookcases, Central Vacuum, Coffered Ceiling(s), Crown Molding, High Ceilings 9 ft Main, High Speed Internet
Heating Central
Cooling Ceiling Fan(s), Central Air
Flooring Carpet, Hardwood, Tile
Fireplaces Number 2
Fireplaces Type Brick, Family Room, Keeping Room
Window Features Bay Window(s),Insulated Windows
Appliance Dishwasher, Disposal, Double Oven, Gas Cooktop, Microwave
Laundry Laundry Room, Main Level
Exterior
Exterior Feature Garden, Lighting, Private Entrance, Private Yard, Rain Gutters
Parking Features Garage, Garage Door Opener, Garage Faces Side, Level Driveway
Garage Spaces 2.0
Fence None
Pool None
Community Features Lake, Marina, Near Schools, Near Shopping
Utilities Available Cable Available, Electricity Available, Natural Gas Available
Waterfront Description None
View Other
Roof Type Shingle
Street Surface Asphalt
Accessibility Accessible Bedroom
Handicap Access Accessible Bedroom
Porch Deck, Side Porch
Private Pool false
Building
Lot Description Back Yard, Front Yard, Landscaped, Level, Private, Wooded
Story Three Or More
Foundation Brick/Mortar
Sewer Septic Tank
Water Public
Architectural Style Craftsman
Level or Stories Three Or More
Structure Type Brick 4 Sides
New Construction No
Construction Status Resale
Schools
Elementary Schools Centennial Arts Academy
Middle Schools Gainesville East
High Schools Gainesville
Others
HOA Fee Include Maintenance Grounds
Senior Community no
Restrictions false
Tax ID 10094 000052
Special Listing Condition None

Making real estate simply, fun and stress-free.






