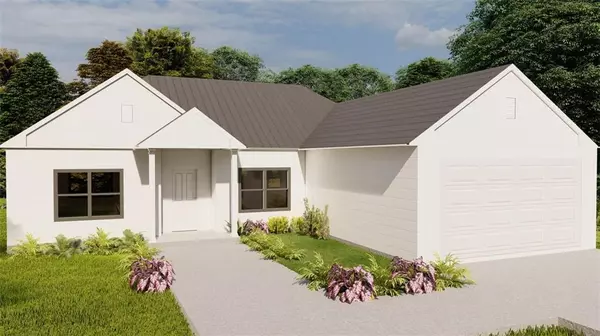4 Beds
2 Baths
1,630 SqFt
4 Beds
2 Baths
1,630 SqFt
Key Details
Property Type Single Family Home
Sub Type Single Family Residence
Listing Status Active
Purchase Type For Sale
Square Footage 1,630 sqft
Price per Sqft $190
Subdivision Sugar Hill
MLS Listing ID 7492980
Style Ranch
Bedrooms 4
Full Baths 2
Construction Status New Construction
HOA Y/N No
Originating Board First Multiple Listing Service
Year Built 2024
Annual Tax Amount $427
Tax Year 2023
Lot Size 10,454 Sqft
Acres 0.24
Property Description
The Aspen floor plan combines modern style with exceptional value.
This open-concept home features a stylish three-sided fireplace seamlessly connecting the living room and gourmet kitchen, complete with a quartz island, stainless steel appliances, and ample natural light. The luxurious primary suite offers separate his and her vanities and a massive walk-in closet. As an added bonus the primary suite also has it's own linen closet. The three additional bedrooms provide versatile space for family and guests.
Schedule your tour today!
Location
State GA
County Rockdale
Lake Name None
Rooms
Bedroom Description Master on Main
Other Rooms None
Basement None
Main Level Bedrooms 4
Dining Room Separate Dining Room
Interior
Interior Features Walk-In Closet(s)
Heating Electric
Cooling Electric
Flooring Vinyl
Fireplaces Number 1
Fireplaces Type Electric, Living Room
Window Features Double Pane Windows
Appliance Electric Water Heater, Electric Range, Dishwasher
Laundry Laundry Room
Exterior
Exterior Feature Other
Parking Features Garage
Garage Spaces 2.0
Fence None
Pool None
Community Features Street Lights
Utilities Available Electricity Available, Cable Available, Phone Available
Waterfront Description None
View Neighborhood
Roof Type Shingle
Street Surface Paved
Accessibility Accessible Entrance
Handicap Access Accessible Entrance
Porch Patio
Total Parking Spaces 6
Private Pool false
Building
Lot Description Level
Story One
Foundation Slab
Sewer Public Sewer
Water Public
Architectural Style Ranch
Level or Stories One
Structure Type HardiPlank Type
New Construction No
Construction Status New Construction
Schools
Elementary Schools Sims
Middle Schools Edwards
High Schools Heritage - Rockdale
Others
Senior Community no
Restrictions false
Tax ID 045B010018
Ownership Fee Simple
Acceptable Financing Cash, Conventional, 1031 Exchange, FHA, VA Loan, Other
Listing Terms Cash, Conventional, 1031 Exchange, FHA, VA Loan, Other
Special Listing Condition None

Making real estate simply, fun and stress-free.






