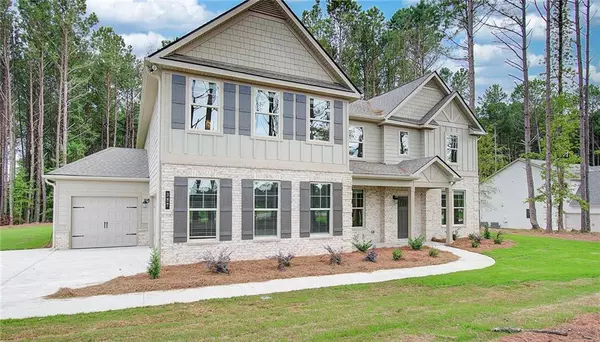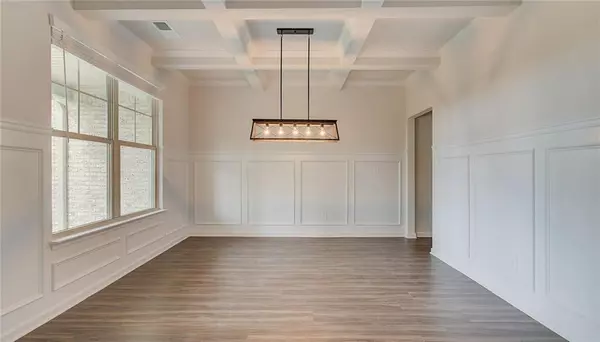4 Beds
3.5 Baths
4,000 SqFt
4 Beds
3.5 Baths
4,000 SqFt
Key Details
Property Type Single Family Home
Sub Type Single Family Residence
Listing Status Active
Purchase Type For Sale
Square Footage 4,000 sqft
Price per Sqft $201
Subdivision Riverbend Overlook
MLS Listing ID 7492563
Style Craftsman
Bedrooms 4
Full Baths 3
Half Baths 1
Construction Status New Construction
HOA Fees $500
HOA Y/N Yes
Originating Board First Multiple Listing Service
Year Built 2024
Annual Tax Amount $853
Tax Year 2023
Property Description
Experience the pinnacle of luxury and design in this exquisite single-family home featuring the Clarity floor plan. With its stunning craftsman exterior, this residence is the epitome of elegance and comfort.
The Clarity model, situated on Lot 29, offers a spacious layout with 4 bedrooms and 3.5 bathrooms. The owner's suite is a true retreat, complete with a sitting area, a large luxury shower, and a separate soaking tub. The home is adorned with custom trim detailing in the dining room and foyer, and the spacious living room features coffered ceilings, adding to its sophisticated charm.
The gourmet kitchen is designed for both beauty and functionality, featuring a cabinet hood, quartz countertops, an expansive kitchen island, beautiful cabinetry, stainless steel appliances, and a spacious walk-in pantry.
Additionally, the home includes a full basement, offering ample space for storage, recreation, or customization to suit your needs. Upstairs, you'll find a welcoming loft and generously sized secondary bedrooms, perfect for family and guests. The home also includes a 3-car garage, providing plenty of room for vehicles and additional storage.
**Please note**: The main photo is a rendering of the actual home, while the interior photos are of a previously built home and may differ from the finished property.
Discover the perfect blend of style and convenience with the Clarity floor plan. Schedule your visit today to explore this remarkable home on Lot 29 and make it yours!
Location
State GA
County Fayette
Lake Name None
Rooms
Bedroom Description Sitting Room
Other Rooms None
Basement Full
Dining Room Separate Dining Room
Interior
Interior Features Coffered Ceiling(s), Crown Molding, Disappearing Attic Stairs, Entrance Foyer 2 Story, High Ceilings 9 ft Main, Recessed Lighting, Smart Home, Tray Ceiling(s), Walk-In Closet(s)
Heating Central, Forced Air, Natural Gas, Zoned
Cooling Ceiling Fan(s), Central Air, Dual, Electric, Zoned
Flooring Carpet, Ceramic Tile, Vinyl
Fireplaces Type Factory Built, Family Room, Outside
Window Features Double Pane Windows
Appliance Dishwasher, Electric Water Heater, Gas Cooktop, Microwave, Range Hood
Laundry Laundry Closet, Upper Level
Exterior
Exterior Feature Rain Gutters
Parking Features Attached, Garage, Garage Faces Side, Level Driveway
Garage Spaces 3.0
Fence None
Pool Above Ground
Community Features None
Utilities Available Cable Available, Electricity Available, Natural Gas Available, Underground Utilities
Waterfront Description None
View Trees/Woods
Roof Type Composition
Street Surface Asphalt
Accessibility None
Handicap Access None
Porch Front Porch, Patio
Private Pool false
Building
Lot Description Sloped
Story Two
Foundation Slab
Sewer Septic Tank
Water Public
Architectural Style Craftsman
Level or Stories Two
Structure Type Brick,Concrete,Fiber Cement
New Construction No
Construction Status New Construction
Schools
Elementary Schools Inman
Middle Schools Bennetts Mill
High Schools Fayette County
Others
Senior Community no
Restrictions false
Ownership Fee Simple
Acceptable Financing Cash, Conventional, FHA, VA Loan
Listing Terms Cash, Conventional, FHA, VA Loan
Financing no
Special Listing Condition None

Making real estate simply, fun and stress-free.






