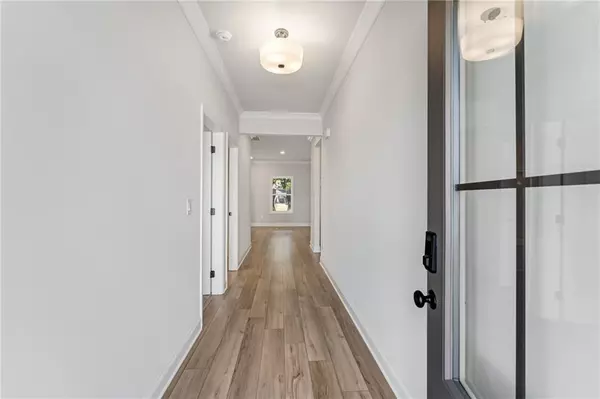4 Beds
3 Baths
2,222 SqFt
4 Beds
3 Baths
2,222 SqFt
Key Details
Property Type Single Family Home
Sub Type Single Family Residence
Listing Status Active
Purchase Type For Sale
Square Footage 2,222 sqft
Price per Sqft $224
Subdivision Overlook At Marina Bay
MLS Listing ID 7463966
Style Craftsman,Traditional
Bedrooms 4
Full Baths 3
Construction Status Resale
HOA Fees $525
HOA Y/N Yes
Originating Board First Multiple Listing Service
Year Built 2023
Annual Tax Amount $286
Tax Year 2023
Lot Size 9,583 Sqft
Acres 0.22
Property Description
The heart of the home is the spacious kitchen, featuring a generous island perfect for entertaining, meal prep, or casual dining. With quartz countertops and top-of-the-line appliances, this kitchen is a chef’s delight. The adjacent dining area seamlessly flows into the inviting living room, making it ideal for gatherings and family time.
Retreat to the serene master suite, complete with an en-suite bathroom that offers a spa-like experience with upgraded fixtures and ample space. Each additional bedroom is thoughtfully designed, providing comfort and privacy for family and guests alike.
Enjoy outdoor living in your privacy-fenced backyard, perfect for barbecues, gardening, or simply unwinding after a long day. The landscaping is low-maintenance, allowing you to enjoy your outdoor space without the hassle.
This home is located in a desirable neighborhood, close to schools, parks, and shopping, making it an ideal place for families or anyone looking for a vibrant community.
Don’t miss your chance to own this exceptional property with all the modern amenities and upgrades you’ve been searching for. Schedule your private showing today!
Location
State GA
County Hall
Lake Name None
Rooms
Bedroom Description Oversized Master
Other Rooms None
Basement None
Main Level Bedrooms 1
Dining Room Open Concept
Interior
Interior Features Coffered Ceiling(s), Double Vanity, Entrance Foyer, High Ceilings 9 ft Main, High Ceilings 9 ft Upper, Walk-In Closet(s)
Heating Central, Electric, Heat Pump
Cooling Central Air, Heat Pump
Flooring Carpet, Luxury Vinyl
Fireplaces Number 1
Fireplaces Type Gas Log, Gas Starter
Window Features Double Pane Windows,Insulated Windows
Appliance Dishwasher, Disposal, Gas Range
Laundry Laundry Room
Exterior
Exterior Feature Private Entrance, Private Yard
Parking Features Attached, Driveway, Garage
Garage Spaces 2.0
Fence Back Yard, Fenced, Privacy
Pool None
Community Features Sidewalks
Utilities Available Cable Available, Electricity Available, Natural Gas Available, Phone Available, Sewer Available, Underground Utilities, Water Available
Waterfront Description None
View Trees/Woods, Other
Roof Type Composition,Shingle
Street Surface Asphalt
Accessibility None
Handicap Access None
Porch Covered, Front Porch, Patio
Total Parking Spaces 2
Private Pool false
Building
Lot Description Back Yard, Front Yard, Landscaped, Level
Story Two
Foundation Slab
Sewer Public Sewer
Water Public
Architectural Style Craftsman, Traditional
Level or Stories Two
Structure Type Brick Front,Cement Siding
New Construction No
Construction Status Resale
Schools
Elementary Schools Sardis
Middle Schools Chestatee
High Schools Chestatee
Others
Senior Community no
Restrictions false
Tax ID 10024 000185
Special Listing Condition None

Making real estate simply, fun and stress-free.






