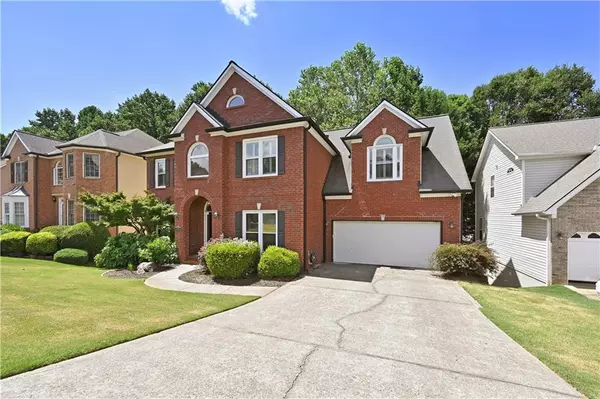5 Beds
3.5 Baths
3,616 SqFt
5 Beds
3.5 Baths
3,616 SqFt
Key Details
Property Type Single Family Home
Sub Type Single Family Residence
Listing Status Active
Purchase Type For Sale
Square Footage 3,616 sqft
Price per Sqft $165
Subdivision Peachtree Horizon
MLS Listing ID 7455371
Style Traditional
Bedrooms 5
Full Baths 3
Half Baths 1
Construction Status Updated/Remodeled
HOA Fees $575
HOA Y/N Yes
Originating Board First Multiple Listing Service
Year Built 1996
Annual Tax Amount $5,791
Tax Year 2023
Lot Size 0.270 Acres
Acres 0.27
Property Description
Nestled in the heart of Peachtree Horizon, this stunning 5-bedroom, 2.5-bathroom home offers the perfect blend of comfort and convenience. Enjoy the luxury of a spacious 2-story foyer, gourmet eat-in kitchen with stainless steel appliances and granite countertops, and a master suite featuring tray ceilings, a sitting area, and a luxurious spa-like bathroom.
Key Features:
Prime Location: Conveniently situated near the Mall of Georgia, The Exchange, and Suwanee Town Center for endless shopping and dining options.
Spacious and Elegant: Enjoy a grand 2-story foyer, gourmet kitchen, and a master suite with a sitting area.
Outdoor Oasis: Relax on your upper and lower decks overlooking serene woods.
Finished Basement: Additional living space perfect for entertaining or home office.
Don't miss this opportunity to make this beautiful home yours! Schedule a showing today.
Location
State GA
County Gwinnett
Lake Name None
Rooms
Bedroom Description Sitting Room
Other Rooms None
Basement Exterior Entry, Finished, Finished Bath, Walk-Out Access
Dining Room Separate Dining Room
Interior
Interior Features Cathedral Ceiling(s), Disappearing Attic Stairs, Entrance Foyer 2 Story, His and Hers Closets, Walk-In Closet(s)
Heating Heat Pump, Natural Gas
Cooling Attic Fan, Ceiling Fan(s), Central Air
Flooring Carpet, Hardwood
Fireplaces Number 1
Fireplaces Type Family Room, Gas Log, Gas Starter
Window Features Aluminum Frames
Appliance Dishwasher, Electric Range, Electric Water Heater, Microwave, Self Cleaning Oven
Laundry Upper Level
Exterior
Exterior Feature None
Parking Features Garage, Garage Door Opener
Garage Spaces 2.0
Fence None
Pool None
Community Features Pool, Street Lights, Tennis Court(s)
Utilities Available Underground Utilities
Waterfront Description None
View Trees/Woods
Roof Type Composition
Street Surface Paved
Accessibility None
Handicap Access None
Porch Deck
Private Pool false
Building
Lot Description Cul-De-Sac, Landscaped
Story Three Or More
Foundation Slab
Sewer Public Sewer
Water Public
Architectural Style Traditional
Level or Stories Three Or More
Structure Type Brick Front
New Construction No
Construction Status Updated/Remodeled
Schools
Elementary Schools Rock Springs
Middle Schools Creekland - Gwinnett
High Schools Collins Hill
Others
HOA Fee Include Maintenance Grounds
Senior Community no
Restrictions true
Tax ID R7150 065
Special Listing Condition None

Making real estate simply, fun and stress-free.






