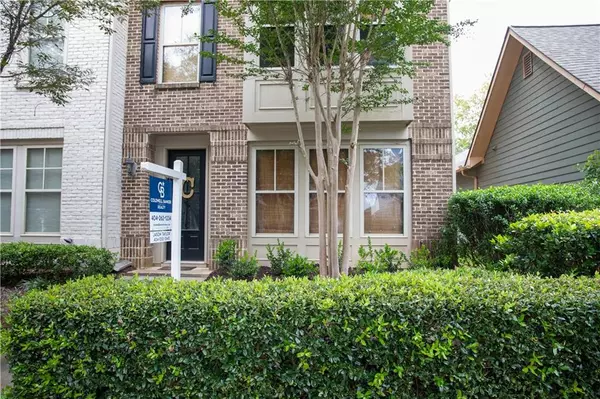
3 Beds
3.5 Baths
2,173 SqFt
3 Beds
3.5 Baths
2,173 SqFt
Key Details
Property Type Townhouse
Sub Type Townhouse
Listing Status Pending
Purchase Type For Sale
Square Footage 2,173 sqft
Price per Sqft $156
Subdivision Tributary New Manchester
MLS Listing ID 7446847
Style Townhouse
Bedrooms 3
Full Baths 3
Half Baths 1
Construction Status Resale
HOA Fees $450
HOA Y/N Yes
Originating Board First Multiple Listing Service
Year Built 2006
Annual Tax Amount $4,281
Tax Year 2023
Lot Size 3,179 Sqft
Acres 0.073
Property Description
Tributary is an ideal community for new those seeking a quiet and peaceful environment. It's conveniently located just 20 minutes from the Atlanta Airport, downtown, and Vinnings. The HOA fee covers all exterior maintenance, including roof replacement, internet service, cable, a gym, a pool, tennis courts, basketball courts, trails, and more.
Location
State GA
County Douglas
Lake Name None
Rooms
Bedroom Description Other,Roommate Floor Plan
Other Rooms None
Basement None
Main Level Bedrooms 1
Dining Room Open Concept
Interior
Interior Features Entrance Foyer, Tray Ceiling(s), Walk-In Closet(s)
Heating Central
Cooling Central Air
Flooring Ceramic Tile, Hardwood
Fireplaces Number 1
Fireplaces Type Living Room
Window Features Insulated Windows
Appliance Dishwasher, Disposal, Refrigerator, Gas Range, Gas Cooktop, Gas Oven, Microwave, Range Hood, Self Cleaning Oven
Laundry Laundry Room
Exterior
Exterior Feature None
Parking Features Garage Door Opener, Garage, Garage Faces Rear, Level Driveway
Garage Spaces 2.0
Fence Back Yard, Front Yard
Pool Heated, In Ground
Community Features Homeowners Assoc, Playground, Pool, Restaurant, Street Lights, Tennis Court(s), Near Shopping
Utilities Available Cable Available, Electricity Available, Natural Gas Available, Phone Available, Sewer Available
Waterfront Description None
View Other
Roof Type Shingle
Street Surface Other
Accessibility None
Handicap Access None
Porch Deck
Total Parking Spaces 2
Private Pool false
Building
Lot Description Back Yard, Level, Front Yard
Story Three Or More
Foundation Slab
Sewer Public Sewer
Water Public
Architectural Style Townhouse
Level or Stories Three Or More
Structure Type Brick 3 Sides
New Construction No
Construction Status Resale
Schools
Elementary Schools New Manchester
Middle Schools Factory Shoals
High Schools New Manchester
Others
HOA Fee Include Maintenance Grounds,Maintenance Structure,Swim,Tennis,Trash
Senior Community no
Restrictions true
Tax ID 01550150425
Ownership Fee Simple
Acceptable Financing Cash, Conventional, FHA, VA Loan
Listing Terms Cash, Conventional, FHA, VA Loan
Financing yes
Special Listing Condition None


Making real estate simply, fun and stress-free.






